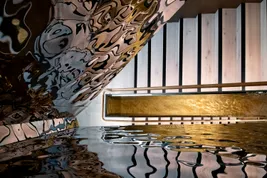Exciting flexible workspaces and amenity for New Zealand's next generation of businesses
Generator - Bowen Campus
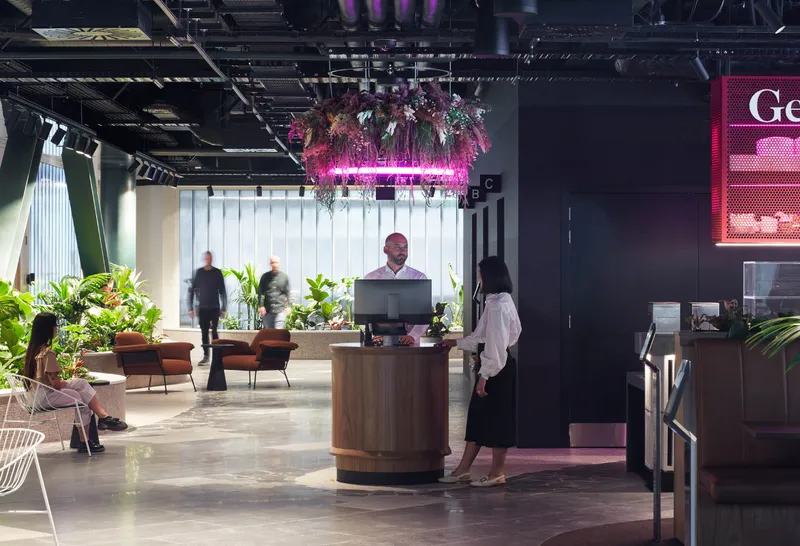
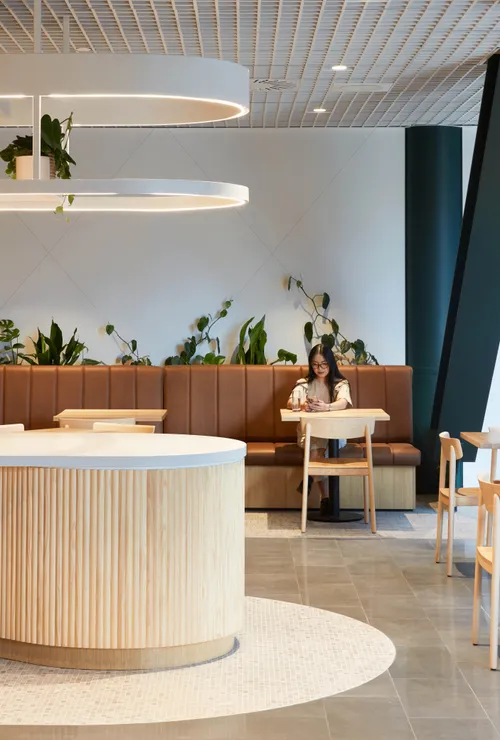
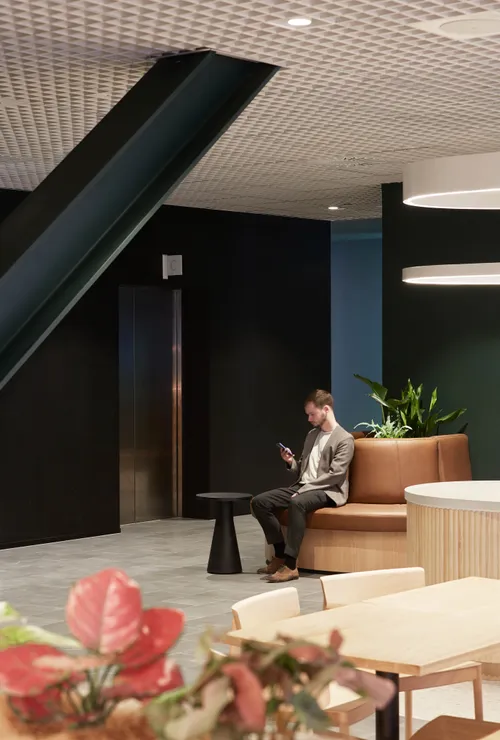
Generator Bowen Campus provides a new and exciting offering of flexible workspace over two floors situated in a buzzing new precinct set across four buildings within the Parliamentary Precinct. The workplace is geared up to entice and facilitate dialogue for New Zealand's next generation of businesses drawing on the diverse community of approximately 5,000 workers in the Bowen Campus precinct.
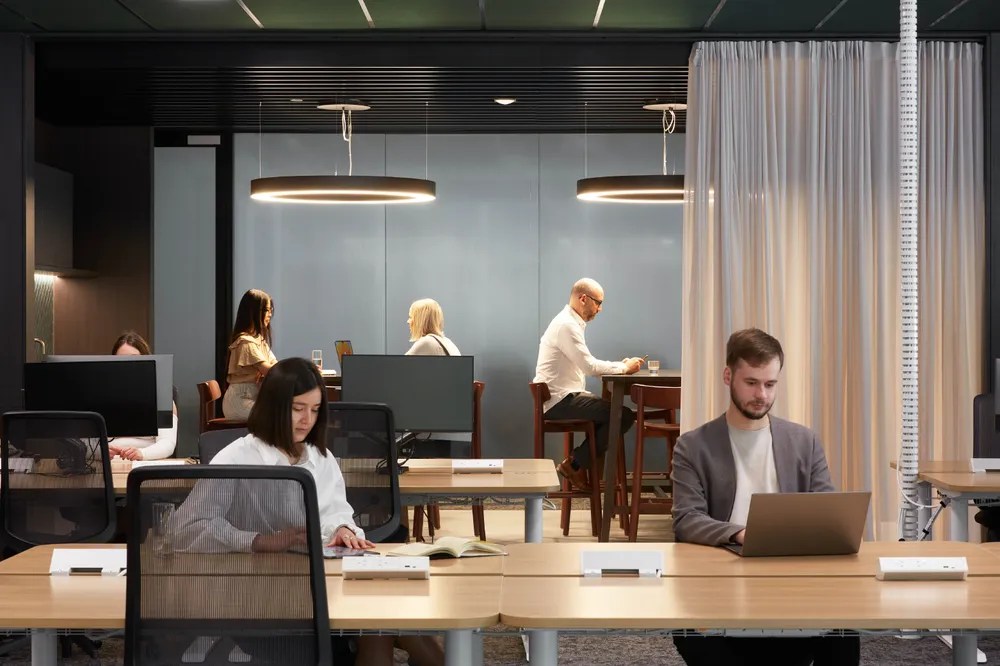
The design is driven by the idea of 'The Cultivator'. Conceptually, this idea is expressed and draws reference to its immediate context – the pristine Parliamentary grounds. Native flora and fauna of the Tinakori bush and the Botanical Gardens are represented in the design by an abundance of rich texture and planting, moments of intense colour and relief, density and openness. The ground floor entry area is highly textured with stone flooring and organic pattern, blurring the boundary between the atrium arrival and adjacent circulation spaces. This garden path experience takes users on a journey to meeting, working and hospitality destinations.
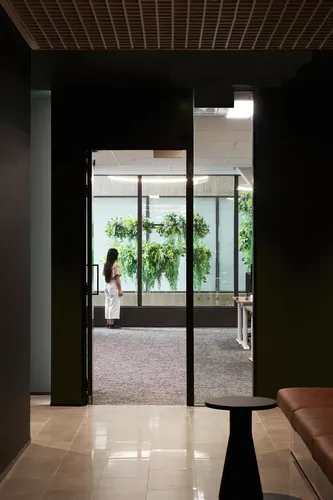
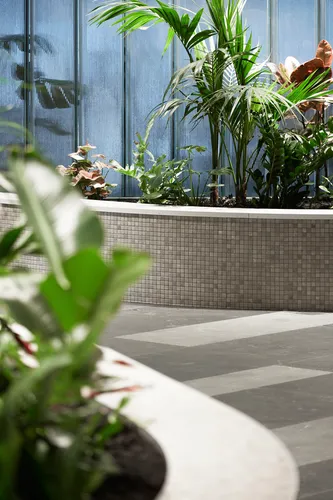
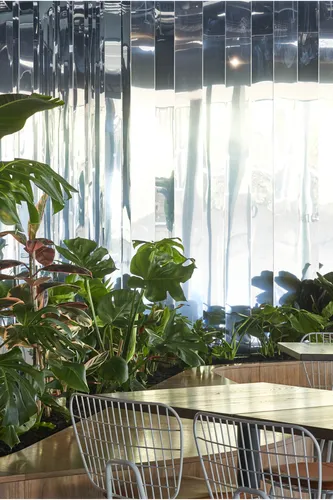
The dark materiality and environment of the members lounge, and circulation spaces contrast with the light and bright meeting and office perimeter spaces, creating a clear experience distinction. Uniting the ground and first floor is a dressed up base build fire stair with pink finishes to the Generator floors, extending outwards on each floor to provide a wayfinding beacon for users connecting between the two floors.
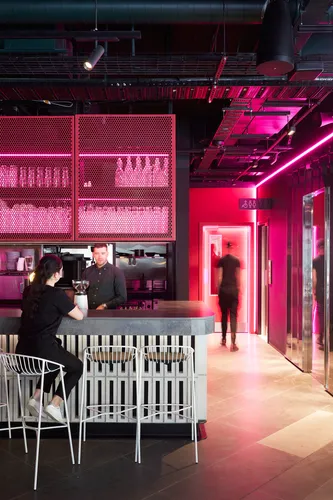
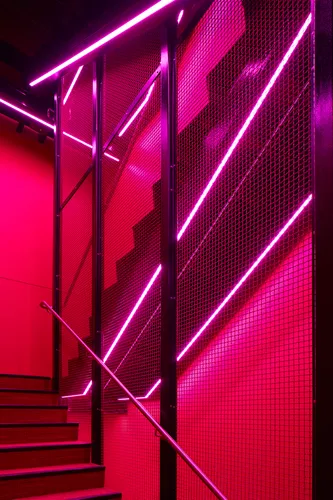
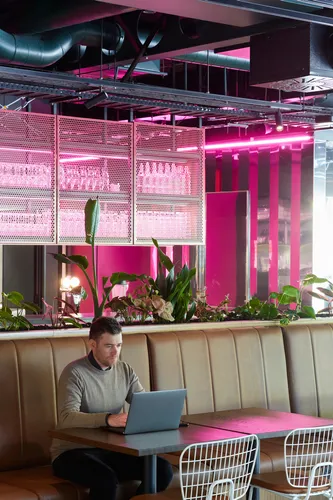
The team here have gone all out! There’s plenty of workshop spaces, private board rooms with connectivity, presentation spaces, executive meeting rooms and collaborative spaces. The small break out rooms make it easy to duck out of a meeting and take a private call/meeting. The cafe does great coffee and food and the staff go above and beyond to ensure their guests are well looked after!
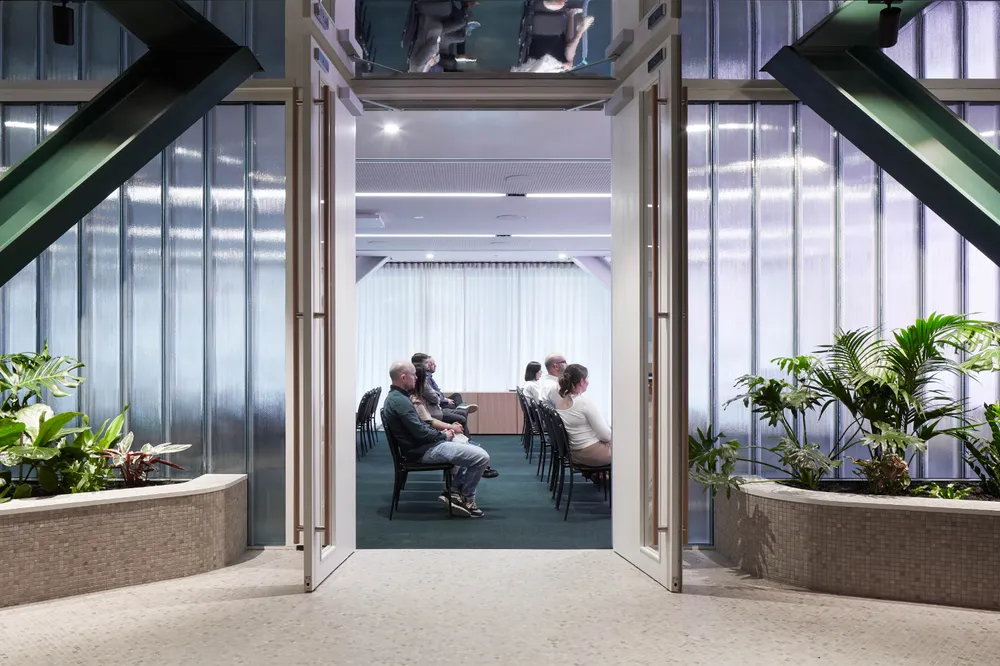
Collective Effort
Collective Effort






