Innovation on display with wellness and sustainability at the core
Fisher & Paykel Healthcare - Daniell Building
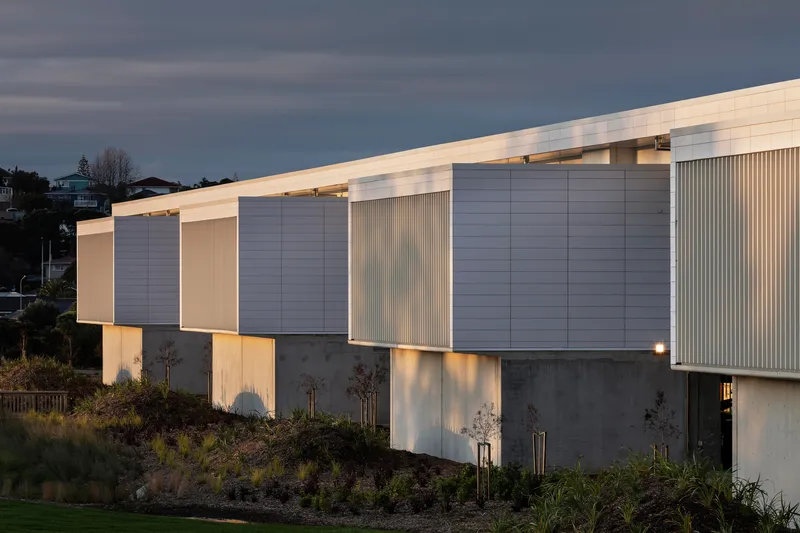
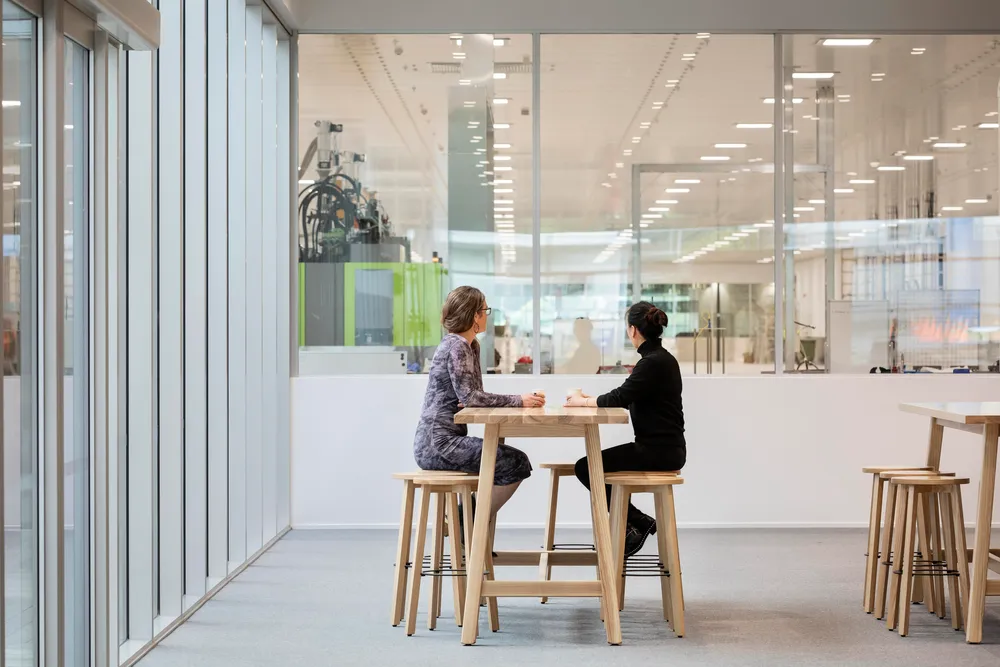
To deal with this challenge, we invested heavily in a robust stakeholder engagement process and focused on an evidence-based approach to the development of the design. All sectors of the F&PH organisation were involved in workshops with the intention of designing optimum future-proofed spaces for the end-user. A full workplace observational survey was undertaken across the existing campus buildings during the concept phase and an anonymous online survey was completed. The resulting building is designed to accommodate 700 people within an open-plan environment. The workplace is integrated with core research and manufacturing functions including laboratory spaces.
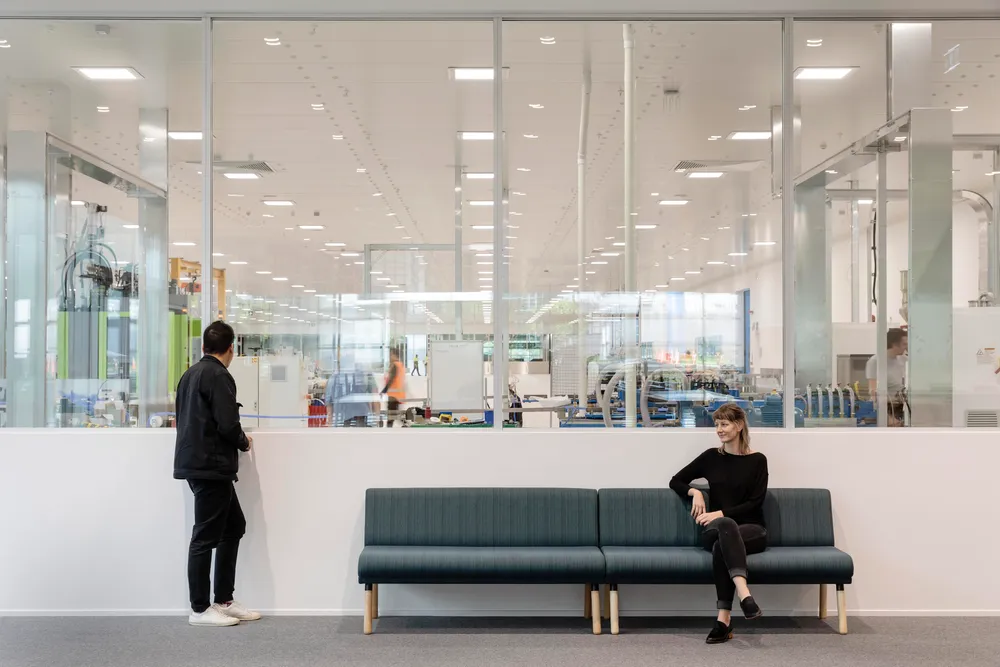
Architecturally, the design expresses a streamlined, finely tuned and engineered outcome, closely aligned with the precision of the medical devices the building will produce. The sheer scale of the building determined a modular approach to planning, with the repetition of elements subtly tweaked along the length of the office environment, enhancing wayfinding and providing the sense of a journey as you move through the space.
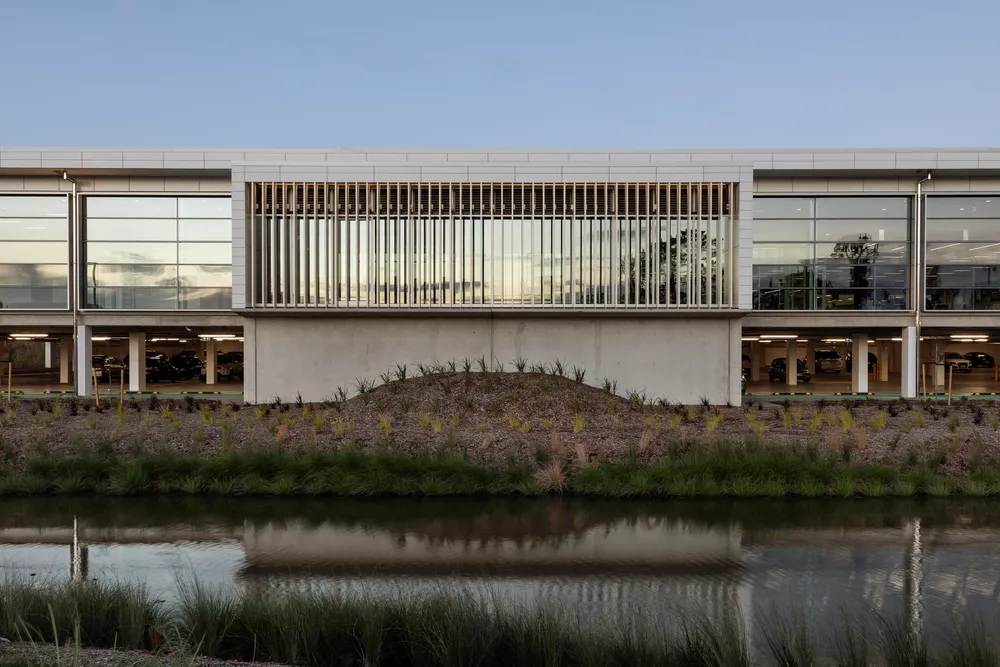
The design needed to allow for spaces that could flex with the future needs of the business. To do this, we used high-quality, long-lasting materials and features that allow for changing uses.
What is unique about the design is the presence of manufacturing. At its heart, Fisher & Paykel Healthcare is a manufacturing company and the design of the Daniell Building puts manufacturing at the heart of the workplace environment.
Workplace and common areas wrap the manufacturing space, while full height glazing visually connects workplace and research areas with the precision manufacturing process, ensuring all sectors of the company are connected with the medical devices produced. The workplace design supports a collaborative environment where innovation is a shared experience across all aspects of the business.
The workplace design was also driven with a focus on wellness and employee wellbeing. Courtyards featuring extensive native planting provide natural daylight and views to nature from both the office and manufacturing environments. Landscaped outdoor spaces are provided alongside common areas that connect to the wider landscaped environment. A focus on the acoustic design provides comfortable noise levels and acoustic privacy across the open office environment.
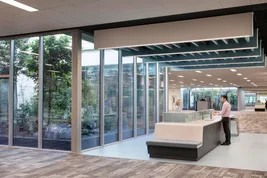
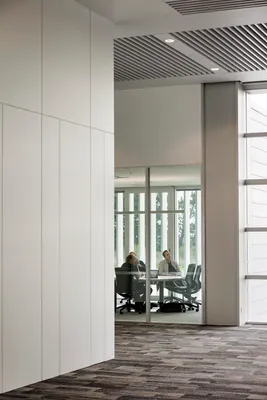
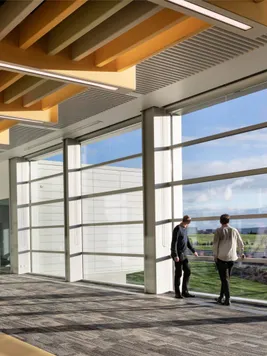
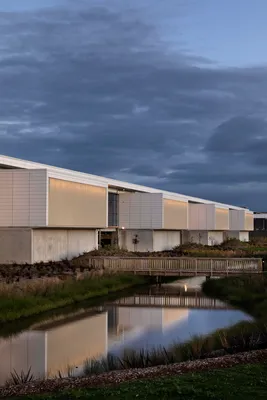
The Daniell Building is a model of leadership in environmental sustainability, with a Green Star performance rating of 5 (Excellence) for environmental impact. It features high-performance glazed facades, high-efficiency heating and cooling and rainwater harvesting. Electric Vehicle charging stations and dedicated shower and change facilities encourage lower impact transport choices for all staff.
Advanced BIM has also been a feature of this project, with the client receiving a 3D model for facilities management. The use of BIM during design phases underpinned a highly collaborative team environment where a ‘best for project’ culture was maintained. Through an ECI process, buildability was locked into the design from the developed design stage. A high level of coordination was achieved with the documentation which has enabled the project to be delivered under budget.
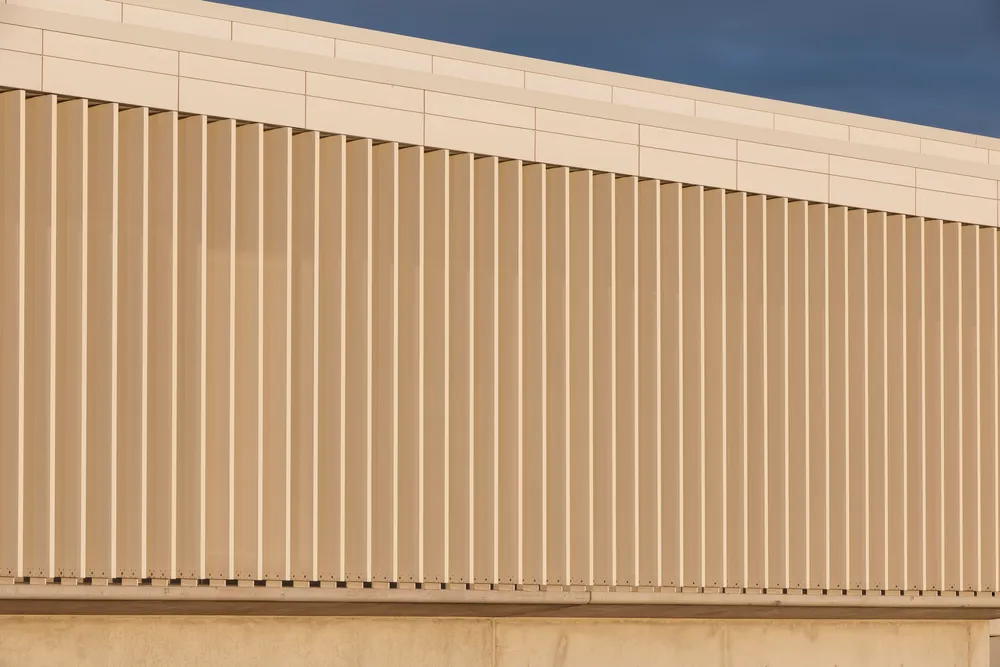
Collective Effort
Collective Effort






