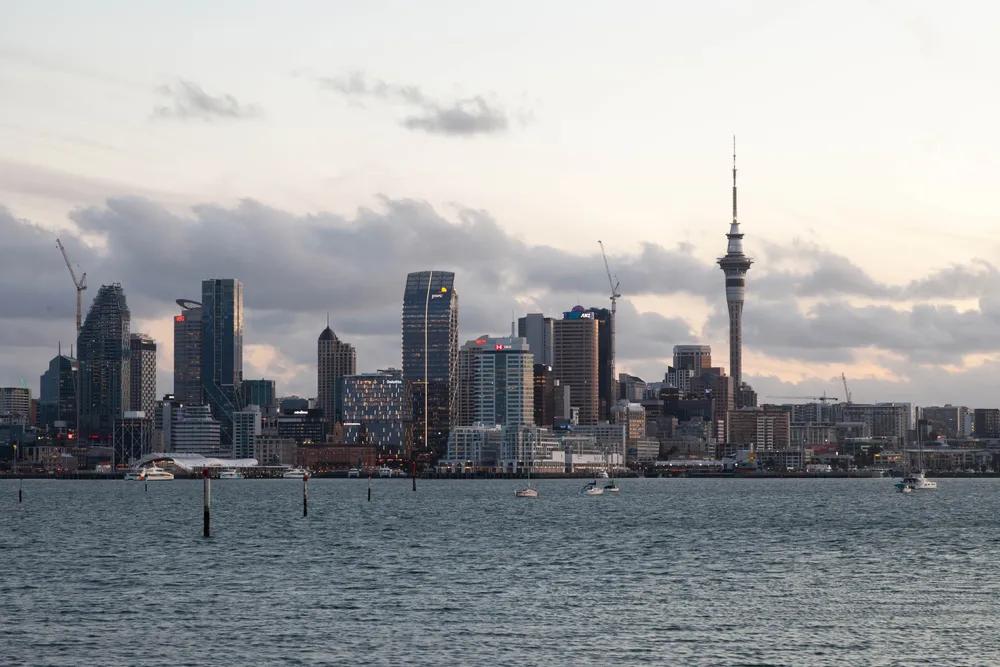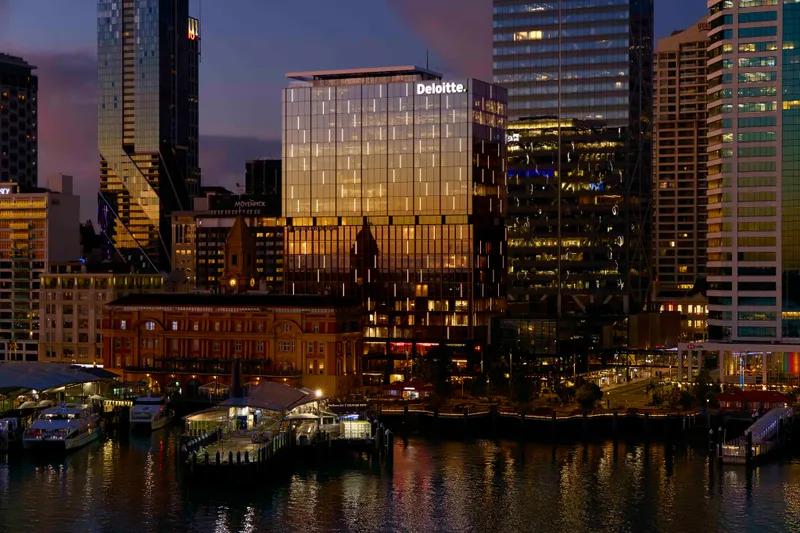
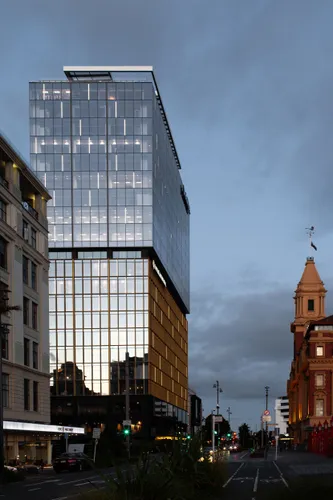

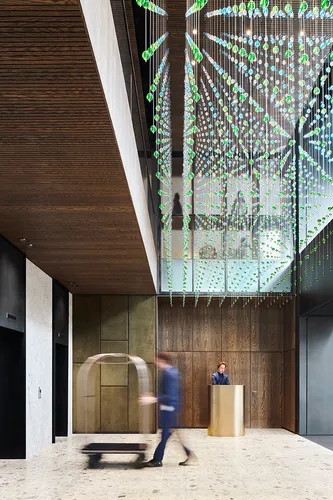
Work, stay, enjoy
The vision for One Queen was to deliver a true mixed-use community in the heart of the Auckland CBD. Urban developments are increasingly blended combinations of living, working, and entertainment and One Queen responds to this global shift by curating a self-reinforcing combination of uses. The development includes a 139-room InterContinental Hotel, 14,000 sqm of commercial space, ground floor retail integrated into Commercial Bay, two levels of private office suites, hotel restaurant and a rooftop bar.
This vibrant hub delivers exceptional experiences for workers, visitors, and guests alike, while setting new benchmarks in heritage restoration, environmental performance, and urban placemaking. It is the final masterstroke in this marvellous precinct picture.
Our ambition for One Queen Street was to create a fully integrated second stage of Commercial Bay. With the development complete, it brings another 1,000 people here each day including international and domestic visitors to Auckland’s city centre. We are delighted with the design outcome and seamless connection this building offers the wider precinct.
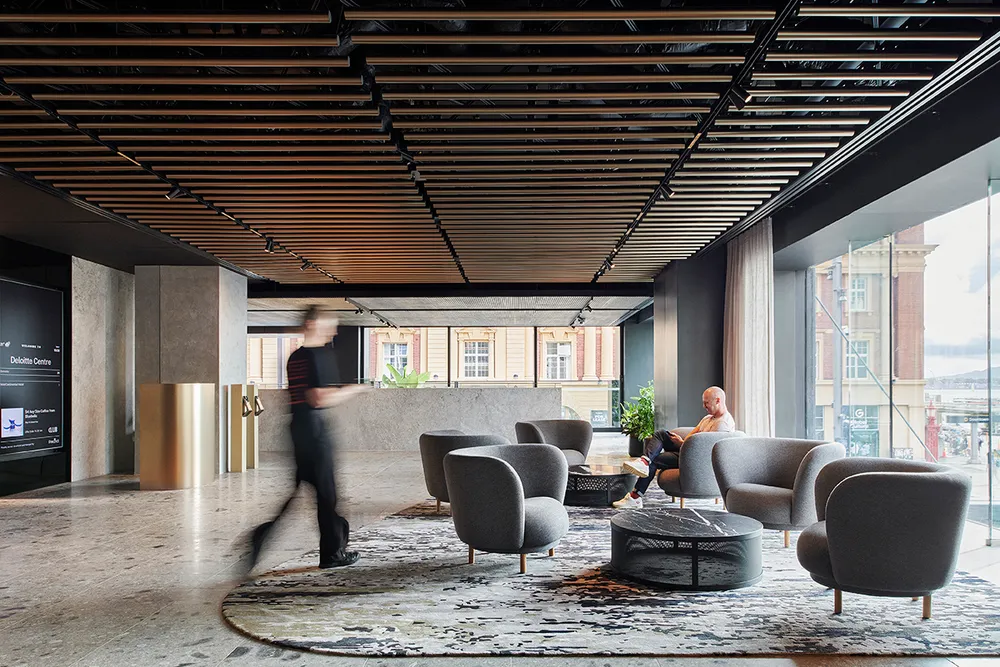
Reshaping the existing structure
The design challenge was in accommodating the divergent needs of these spaces within the existing building structure. Constructed over 50 years ago, and once described as looking like it was ‘built to withstand a nuclear attack’, this was no small task.
Working collaboratively, the project team devised a series of interventions that would reshape the building. That started by stripping the building back to its concrete frame. The floorplate was then extended, allowing an additional key per floor within the hotel.
A new floor of commercial space has also been added above the uppermost floor but within the existing parapet line and a new rooftop restaurant and bar has been added. Finally, the building was wrapped in a new high-performance unitised façade that is energy efficient and makes the most of the views afforded to occupants from the premium site.
A well-articulated adaptive reuse of an existing downtown waterfront structure. The mixed-use aspect of the base build project is highly legible, defining ground floor uses from the hotel and upper-floor corporate offices. Thoughtfully integrated into the existing Commercial Bay retail centre, it offers a high degree of permeability.
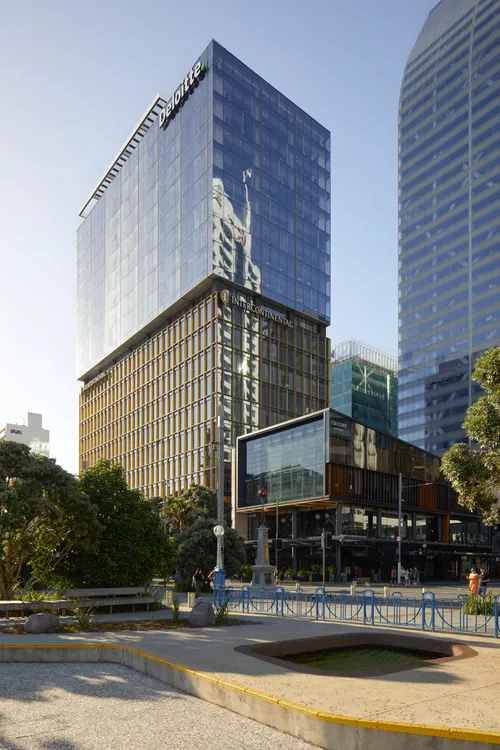
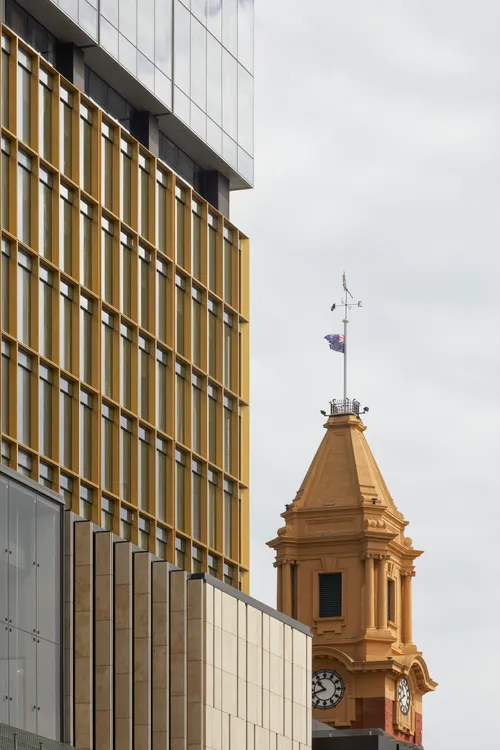
The choice to retain the existing concrete structure has resulted in an outcome with less than half the embodied carbon emissions of building new. The redevelopment has proudly achieved a world-leading 6 Green Star rating.
Low carbon ambition
Te Kaha Deloitte Centre aspires to be a sustainable exemplar, achieving both 6 Star Green Star and 4 Star NABERSNZ ratings, which has significantly informed the project’s specification and material selections. Resilient for future scenarios, the mixed-use nature of the scheme builds in flex that provides for the demands of today’s post-covid leasing and tourism market, but retains the ability to be re-tuned if required – the hotel has the ability to expand into lower office space at a point where post-covid visitor demand increases further.
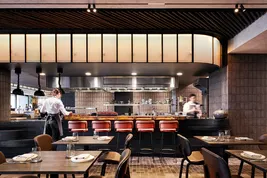

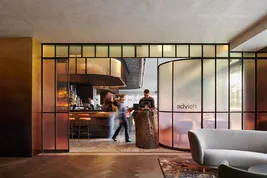
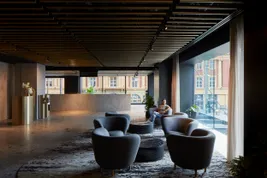
A strong address
The site is unique with the CBD, offering a rectangular shape with 94 metres of frontage to the waterfront. This provided the opportunity for separate and equally high-profile entries for the workplace and the InterContinental Hotel. The architecture and massing of the project responds to the unique mixed-use programme. The commercial floors provide a clean, simple counterpoint to the hotel zone. A lighting recess within the unitised facade panels provides a more shifting second order of detail to the facade in the evening. The treatment of the hotel floorplates reinforces the mixed-use nature of the scheme, with externally expressed mullions and sills providing depth to the facade and holding the line of the commercial facade above on all but the northern elevation.
The world-class waterfront development is destined to become Auckland’s newest, shopping, dining and social hub, offering a variety of food and beverage outlets that are perfectly complemented by the InterContinental Auckland’s luxury dining experience.
