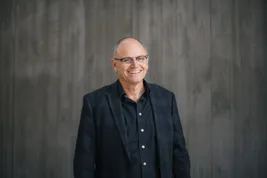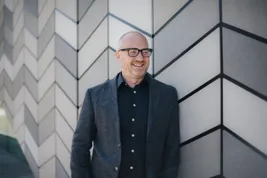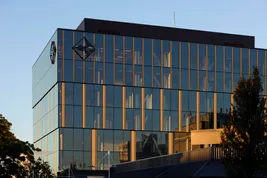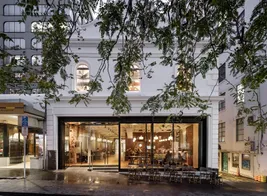Honouring the history of Ōtepoti while shaping a sustainable and culturally enriched future for the city
ACC Ōtepoti
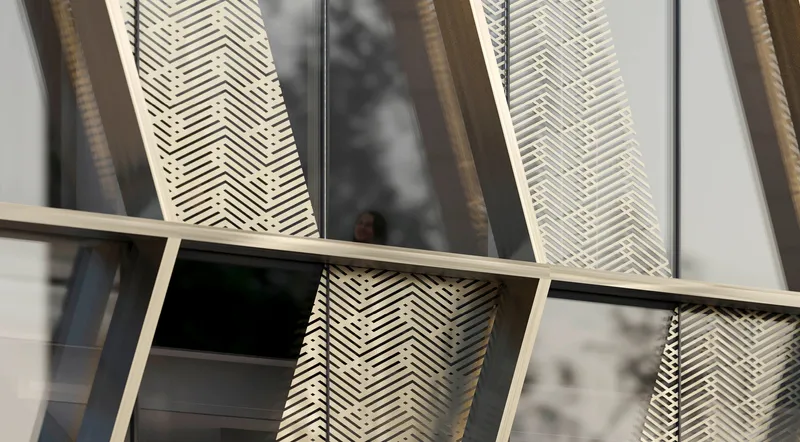
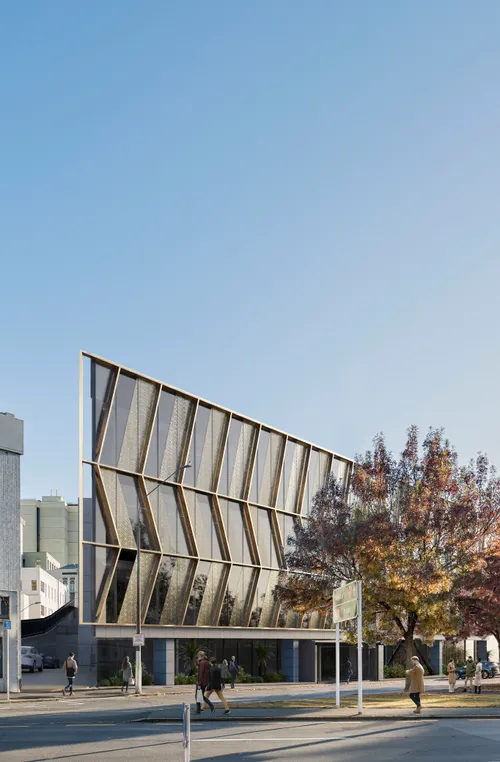
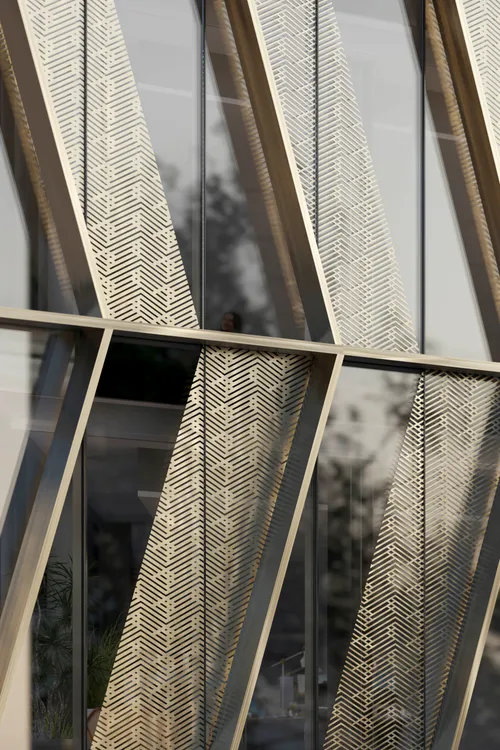
The Ōtepoti building is not just an office space; it is a symbol of cultural renewal and resilience. Through a highly collaborative design process, the project incorporates a co-design methodology with mana whenua-owned organisation, Aukaha, including Kāi Tahu scholar Megan Pōtiki, and Kirsten Parkinson, a Kāi Tahu artist and Mana Ahurea designer. This deep collaboration ensured that the project remained firmly rooted in the wisdom, and aspirations of mana whenua.
The external facade is inspired by the traditional Māori Poti (flax basket), a significant symbol connected to the site’s history as a place of arrival for ancestral Māori. The upper facade, characterised by a steel fin structure and glass frit inspired by the weave of flax, symbolises the basket's form. This design also ties the building to the concept of being a noa (safe and secure) environment, appropriate for housing the serious and sacred tasks related to accident recovery and management.
ACC Ōtepoti will stand as a testament to the mana of the Kāi Tahu iwi, honoring the land, the stories, and the history that shaped the city of Dunedin.
This is bigger than a build. It’s more than that. It’s something that strengthens us, that unites us, connects the past, present, and future
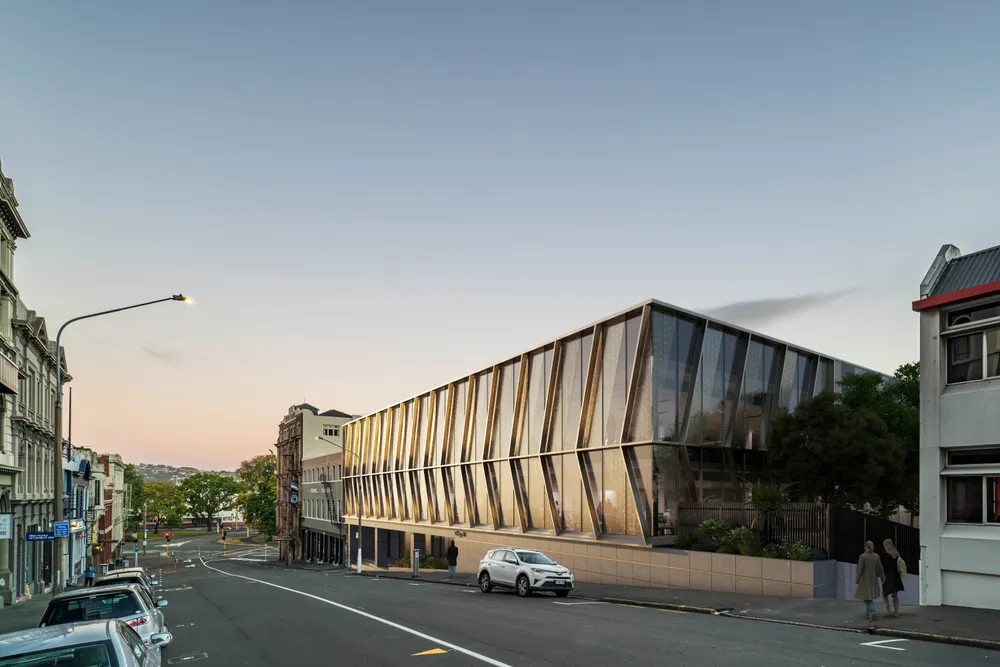
Working closely with Ngāi Tahu Property, the design team focussed on achieving a highly efficient commercial office investment. The design was refined through rigorous analysis of the layout, structure and envelope to optimise the building.
In collaboration with Mana Whenua artists and the service engineers, glass patterns and external shading were designed and developed to optimise daylighting, shading, and thermal gain to reduce energy demand. Low carbon solutions include exposed mass timber stairs, timber internal framing, wood-wool ceilings, full timber trim including all skirtings and handrails, and low carbon certified internal finishes throughout.
Although tenanted initially by ACC, the design allows for flexible entry and tenancy options protecting the long-term value of the development.
Building Information Modelling (BIM) played a crucial role in the design process, facilitating communication, collaboration, and coordination among the project team. This digital toolset, including Autodesk BIM360 and Revizto, became a central aspect of the project's workflow, driving discussions on design development, coordination, and health and safety.
Warren and Mahoney was amazing to work with. Seeing my designs spring to life in that CAD software was really exciting.
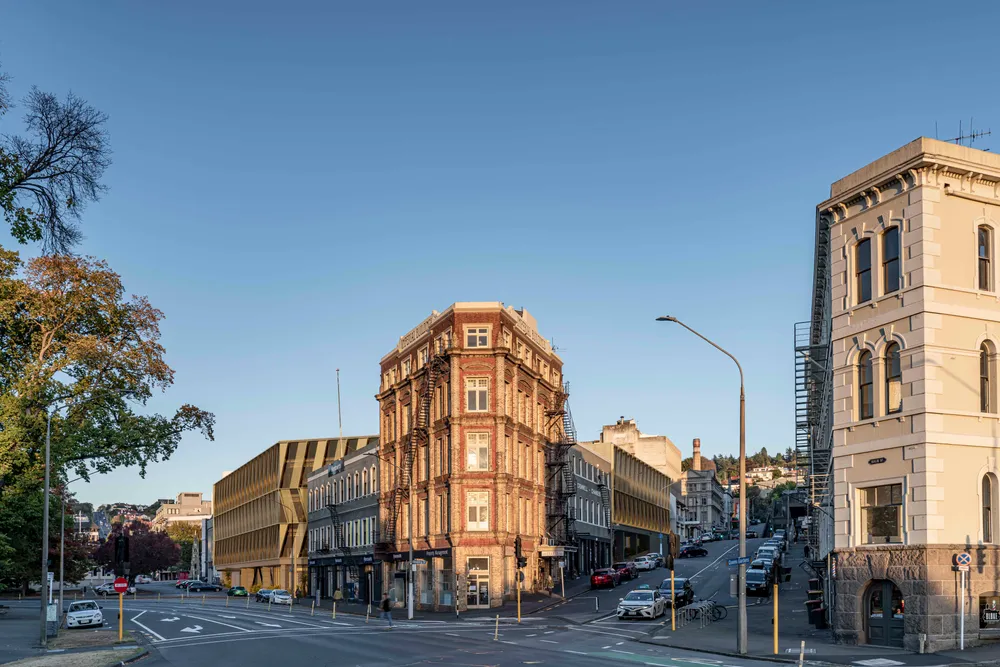
Collective Effort
Collective Effort
