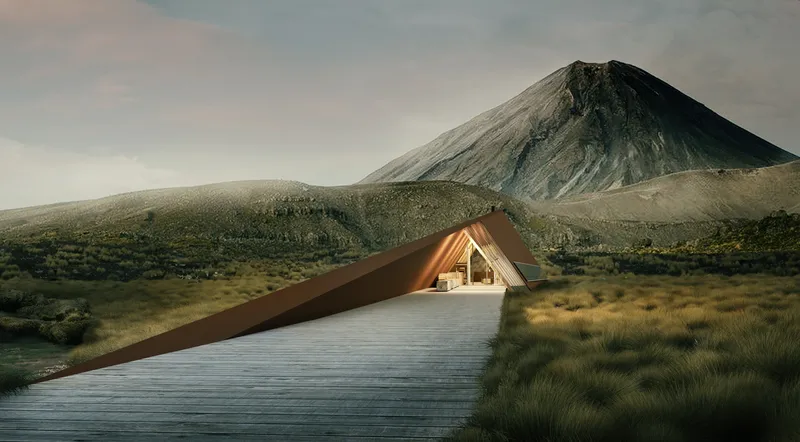
Under the theme of 'Together', this year's World Architecture Festival considers how architecture is responding to the renewal of collective life post-pandemic, and in the light of commitments to combatting climate change.
Warren and Mahoney's shortlisted projects feature across a range of categories, from civic to infrastructure, completed to future projects. W+M Head of Design Blair Johnston says the team at Warren and Mahoney is delighted to see a diverse range of projects receive this level of recognition on a global stage.
“With each of these projects, we have worked closely with our clients and the community to understand the essential purpose and context behind the brief. It’s this collaborative approach which allows us to express identity and create places that people connect to and feel like they are a part of.
“We are outward looking and always seeking new creative possibilities, and WAF gives us the opportunity to take our designs to the world. To achieve five project finalists is evidence that our unique approach to design at the intersection of culture, sustainability and innovation is resonating beyond our shores,” says Johnston.
Each of the category winners will be announced at the festival in November, and winners will go on to compete for the World Building of the Year award or the Future Project of the Year award.
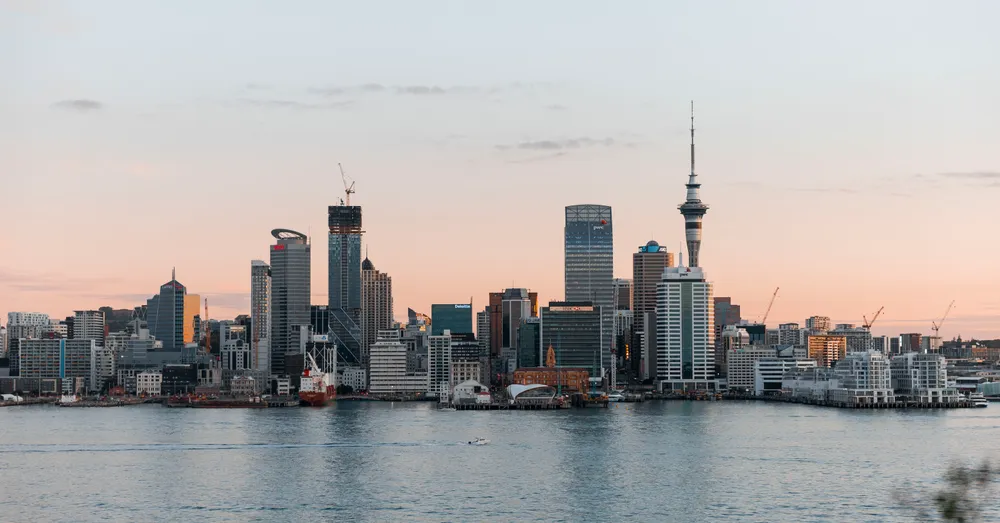
Commercial Bay Retail Precinct – Completed Project, Shopping
Turning the traditional idea of the ‘shopping mall’ inside out, Commercial Bay designed by Warren and Mahoney in association with NH Archtiecture, presents a new model for the retail typology: an open-air, laneway-based retail environment configured over three levels. The project embodies a spirit of generosity, creating two entirely new pedestrian routes through the city block, connecting transit nodes and enhancing the pedestrian experience of the city centre.
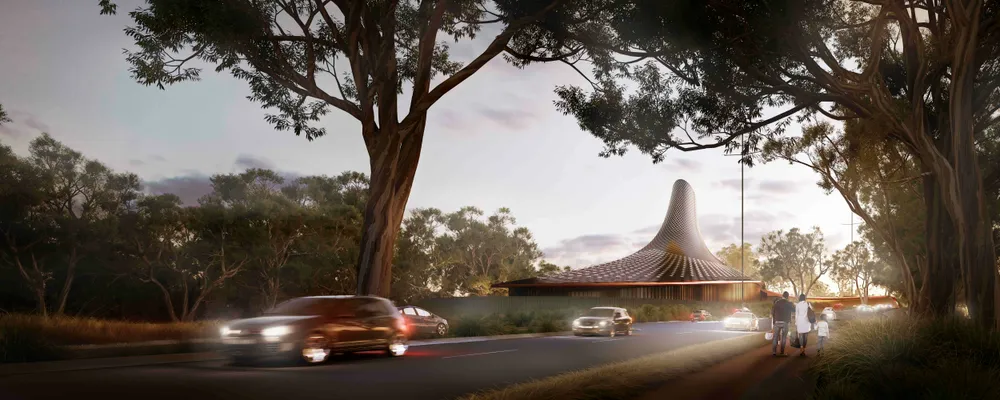
North East Link – Future Project, Infrastructure
North East Link, designed by the SPARK Consortium comprising Warren and Mahoney, BKK Architects and T.C.L, is a globally significant $16 billion project to develop 25 kilometres of new freeway infrastructure in Victoria, Australia – the largest public-private development ever seen in Australasia. Proudly it is the world’s first road project designed to the award-winning International Indigenous Design Charter principles, honouring the Wurundjeri Woi-Wurrung people, their living knowledge and their history.

Oturere Doc Hut – Future Project, Competition
The Oturere Hut creates the opportunity for a transformative and visionary moment that is both of, and for, Aotearoa New Zealand. It will be an experience that captivates the will of the tramper, the spirit of the place, and the aspirations of the Department of Conservation to deliver on the greater role this experience plays in New Zealand’s environment, while also providing an uplifting experience for indigenous people of this land - Ngāti Tūwharetoa.
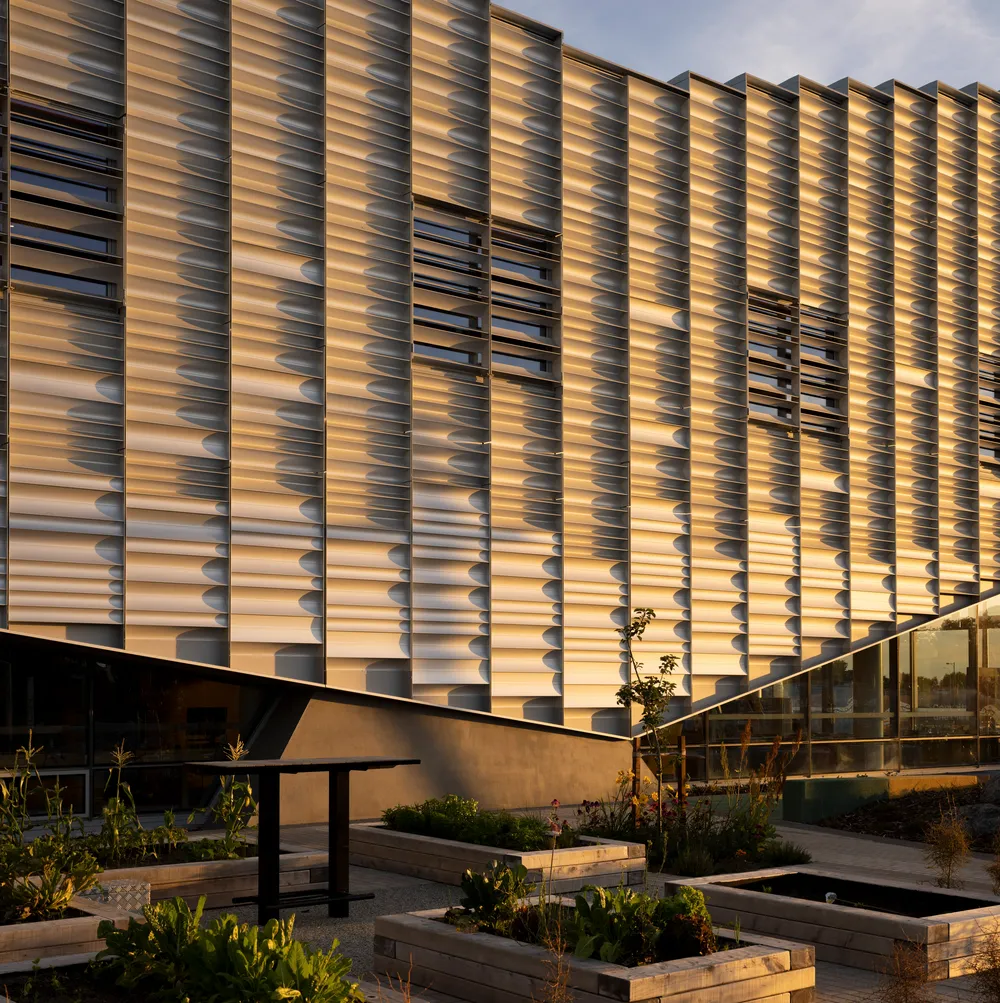
Te Ara Ātea – Completed Project, Civic
Te Ara Ātea is a new library, community and performance facility. It is the anchor landmark building for the future Rolleston Town Centre, situated on what is currently Rolleston Reserve. Following Selwyn District Council’s extensive community consultation, Warren and Mahoney utilised this vital local knowledge to form the backbone of the briefing and design process, delivering a community facility that is directly formed from its community’s needs.
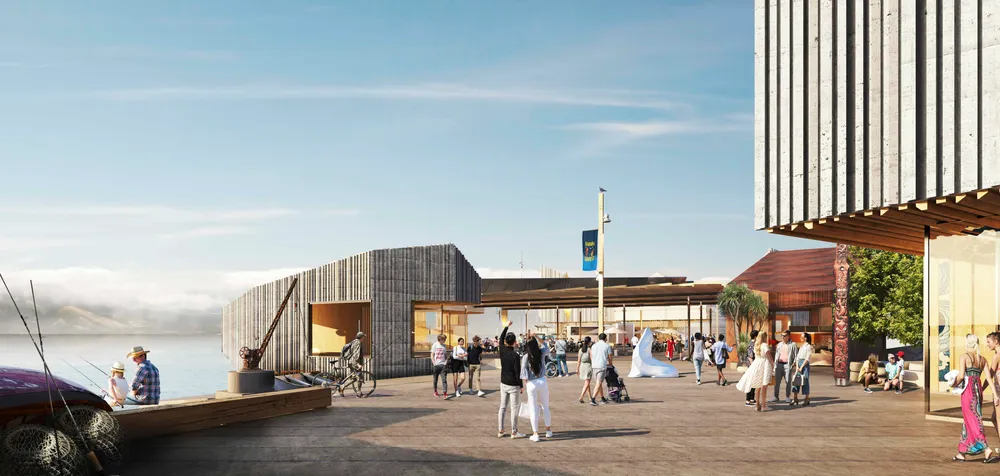
Wakatu Quay – Future Project, Civic
Wakatu Quay is the last place in Kaikōura to lose the setting sun. The new facility will become a beacon of contemporary design and community connectedness, embodying its position on the edge of the land and seascape back to Kaikōura Village. It will become an exciting destination and a unique drawcard for both the Kaikōura community and visitors from further afield; a highly flexible space enabling a broad range of activity and engagement with an enduring and unique, culturally and commercially sensitive outcome.