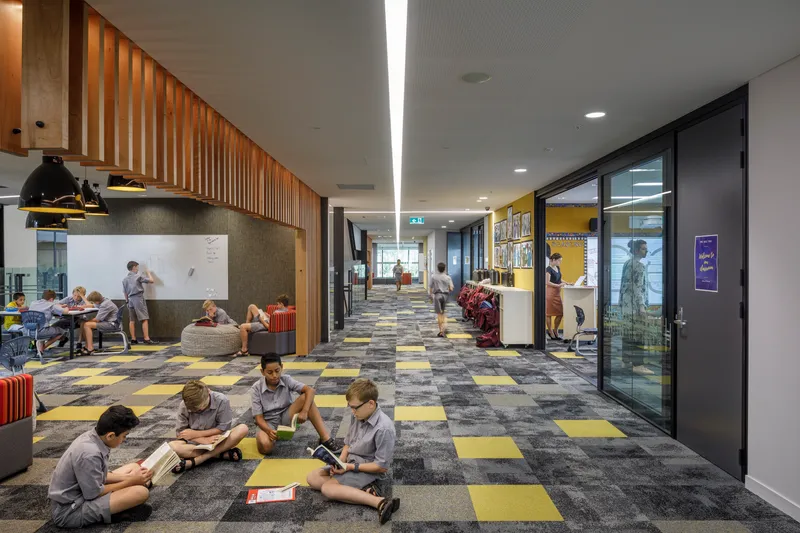
Therefore as designers, we see a real opportunity to focus on resilience as a driver of learning environment design, rather than chasing pedagogical perfection.
By definition, resilience can be described as ‘positive adaptation despite adversity’. We believe that for our students and schools, empowering this trait will be a super-power. Our team have considered four actionable strategies to achieve this.
Investment in new facilities should deliver more than the sum of their parts, aiming to create holistic and supportive environments where all students can truly thrive. Future-focused spaces must transcend mere functionality, fostering the physical, emotional, and social wellbeing of the entire school community. These environments should be welcoming, safe, and inspiring, sparking imagination while nurturing emotional resilience and tenacity in learners.
They should also offer rich sensory experiences through a variety of spaces that differ in scale and connectivity, carefully designed to meet diverse teaching, learning and social needs.
Case study: Manutara Murray’s Bay Primary School
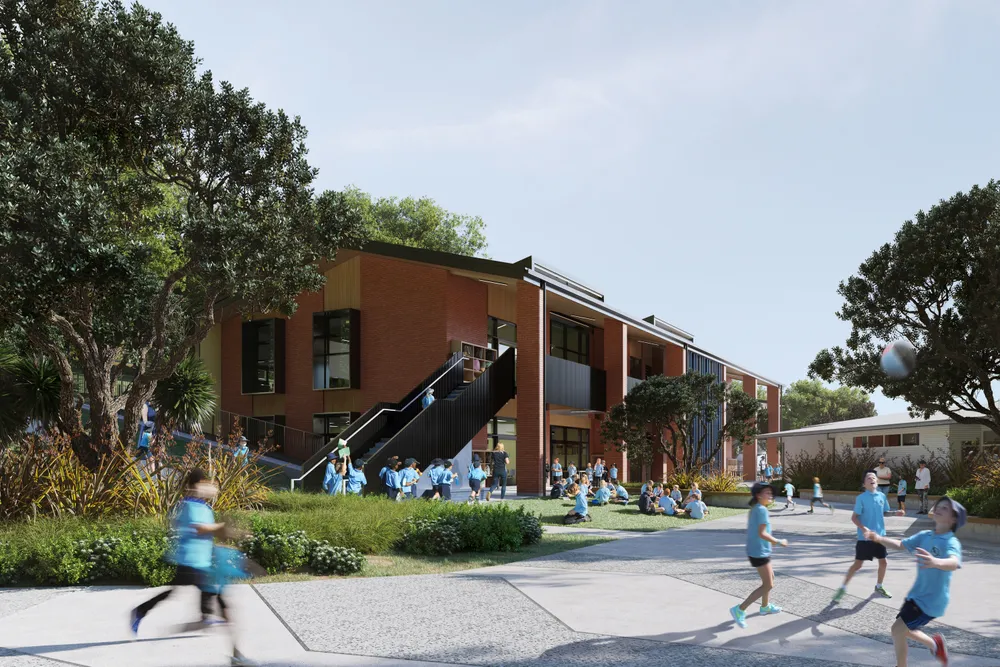
To address the school’s roll growth, our brief focused on creating new teaching and learning spaces that fosters a resilient generation, preparing students for an adaptable and growth-oriented future. Our primary aim was to envision how students and teachers could interact within these spaces to support evolving pedagogies. Central to our return brief was the development of a flexible learning environment framework capable of adapting to changing needs.
"Large collaborative learning areas, including group gathering zones and targeted group work areas, connect to smaller breakout areas with quiet reflective spaces located away from primary circulation routes. This approach minimises distractions and creates acoustically separate calm learning environments where needed, which is particularly beneficial for those with learning support needs,” says WAM Project Principal and Education Sector Lead, Sarah Hewlett Diprose.
“The planning creates facilities centred around quality learning outcomes with a focus on creating moments of connection and respite to promote self-regulating autonomy”.
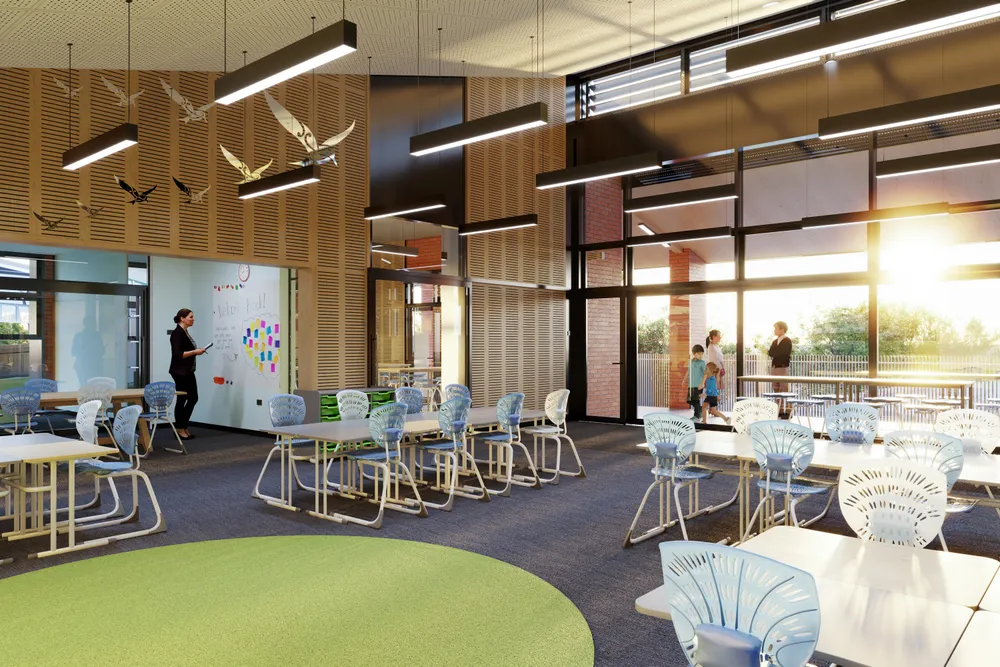
Education facilities must remain relevant for many decades. They must have enduring value, high levels of resilience, and meet ongoing changeable functional requirements. Being ready to respond and adapt involves conscious design strategies, including free span spaces, minimising fire separations, and services solutions that avoid infrastructure in locations that impede change. While this may seem obvious, obsolescence remains a real risk.
For example, Monash University has recently taken the view that traditional didactic one-to-many lectures no longer form a core part of their curriculum. Few would have predicted that this almost universal tertiary teaching approach could be phased out within a few short years. As a result of this pedagogical shift, many of their tiered lecture theatre facilities require dramatic interventions to make them fit for purpose. We are assisting the university with this solution now, to support more collaborative and contemporary ways of teaching and learning.
We can all learn from this experience, by anticipating and designing for an uncertain future. Forward thinking is also imperative to ensure new buildings are ready to respond to the next phase of your school’s masterplan.
In a world where so much of the separation between fact and fabrication is increasingly blurred, schools can, and should be, reassuring touchstones of trust and integrity in a child’s life and architecture has a role to play.
To build long term value and resilience into our schools, a quality-over-complexity design ethos should inform every element of the approach. Simple and elegant solutions with robust materials should be prioritised over unnecessary decoration.
Case study: Cathedral Grammar
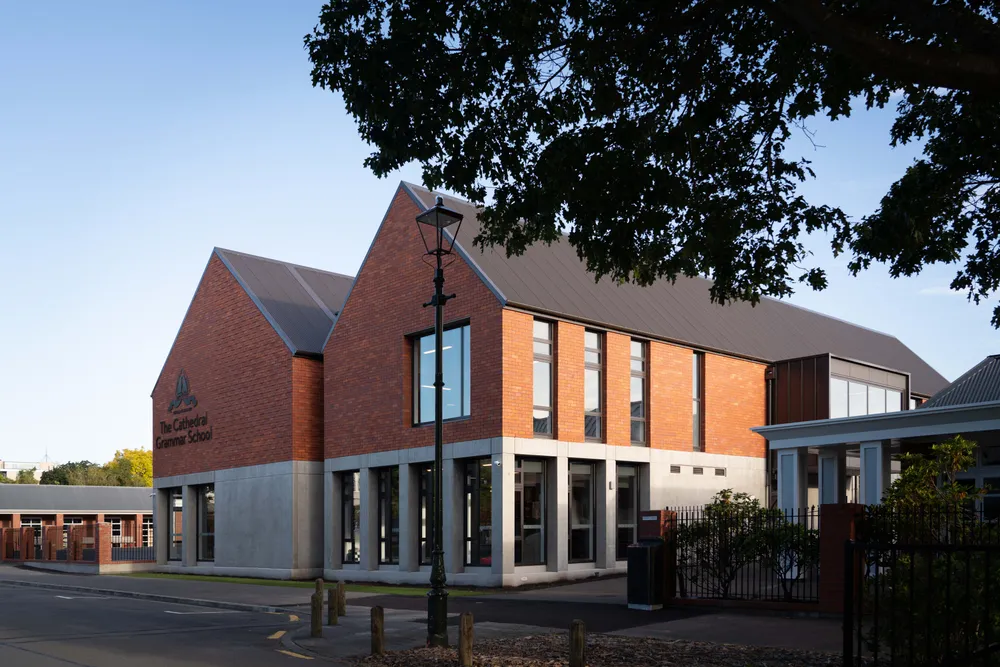
Our work for Cathedral Grammar on their boy’s preparatory block demonstrates the power of this approach. A material palette of concrete, brick and glass speaks of durability, with materials combined to create an environment that is robust and honest.
School Principal Scott Thelning describes the quality-over-complexity-inspired design as “a new classroom block that effortlessly balances tradition with forward focus. The timeless form is simple and efficient, with everything in the right place”.
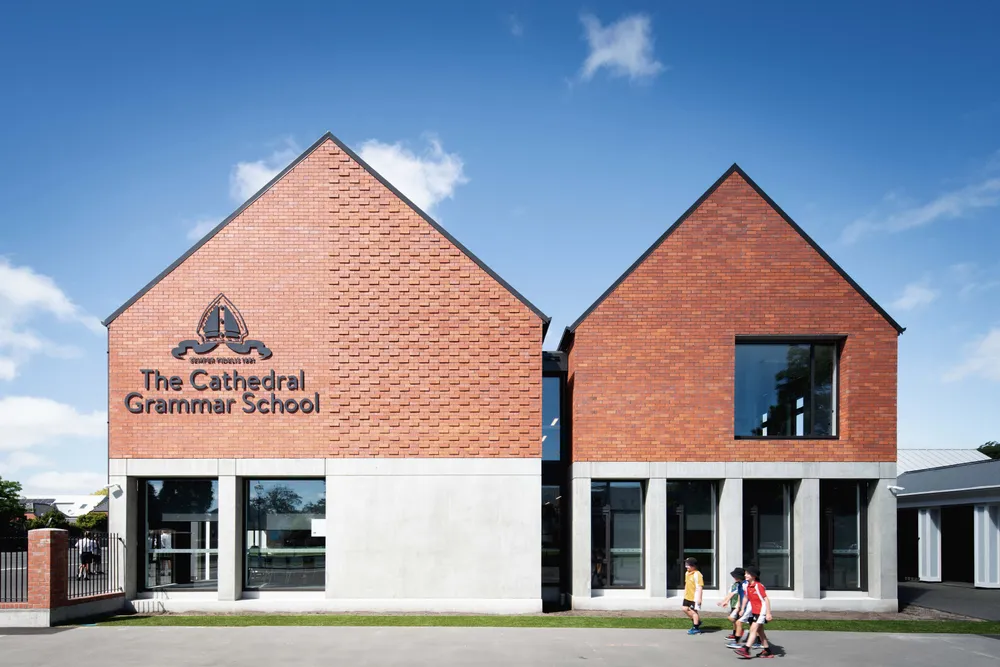
The next generations are the ones that are going to be living through the full effects of the climate crises. In facing an uncertain future, illustrating how we can create a more sustainable future can be empowering and inspiring.
Sustainability doesn’t need to cost more. We believe that the resilient school should hero its investment towards a brighter future.
Case Study: Waimarie Lincoln University Sciences North Building
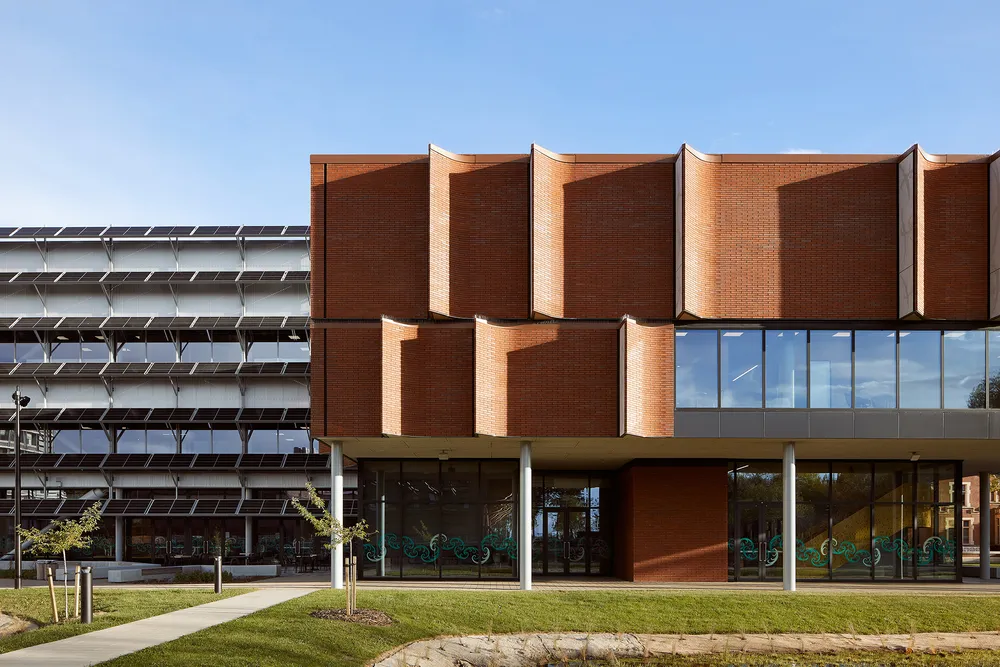
For this global award-winning project, Warren and Mahoney collaborated with Meridian and Reid technologies to maximise a solar rent-to-own model. Not only does the 208kWp DC Solar array supplement the energy consumption of the building, but the solar panels are integrated into the façade solution to provide solar and glare control. The building proudly puts science and sustainability on display.
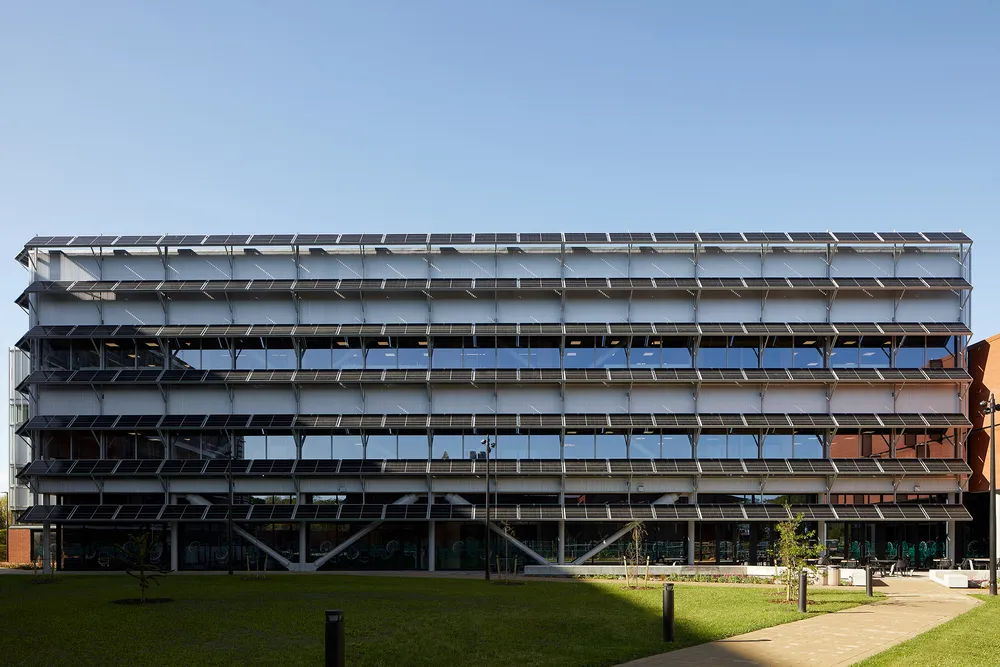
The ambition of creating resilient students and schools can help bring clarity to the debate of how to best serve our students through the creation of quality learning environments. These actionable strategies can directly inform a design brief and in turn create a built environment that will serve a school and their students for many years to come.
Please do not hesitate to reach out to our Education Specialist, Sarah Hewlett Diprose to discuss how we can help create resilient students and schools together.