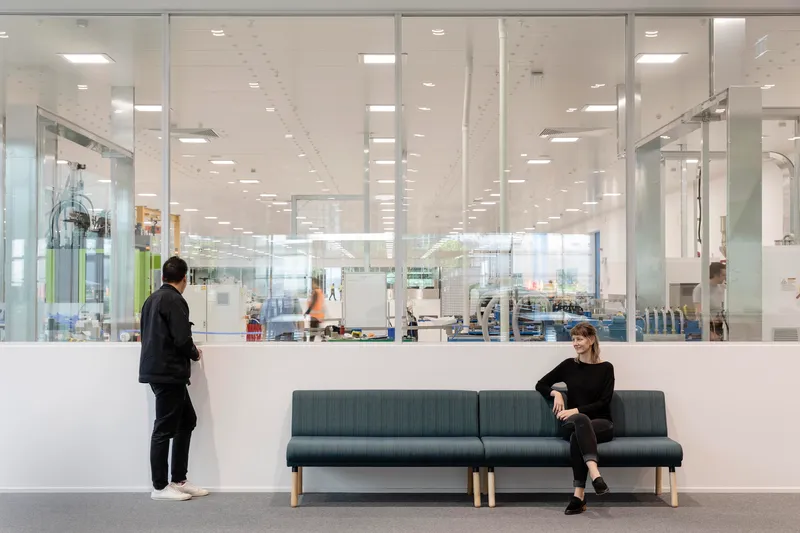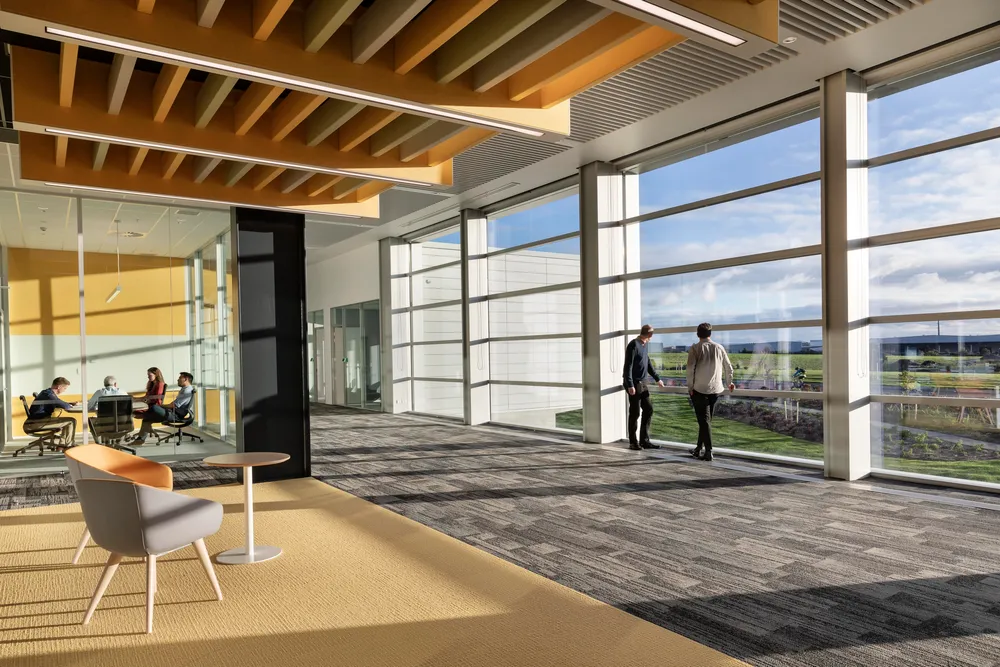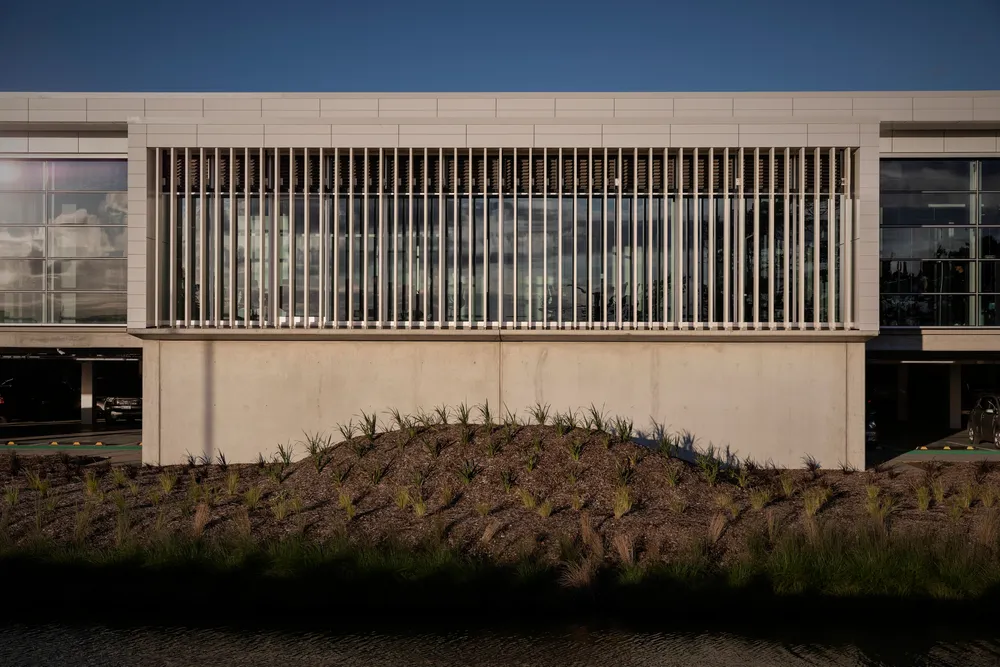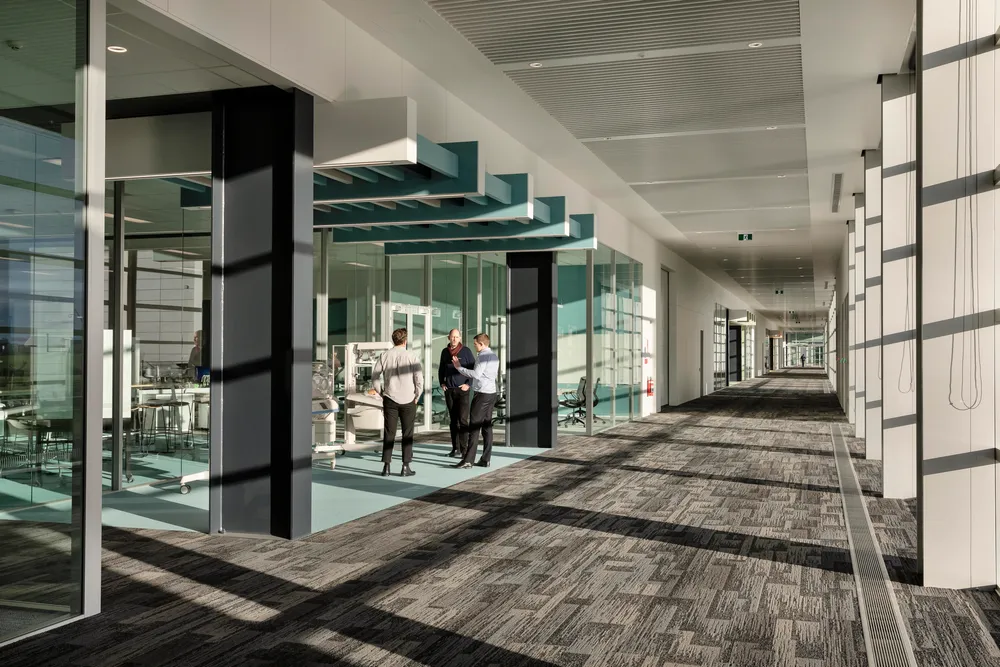NewsStudio
Fisher & Paykel Healthcare celebrates opening of the Daniell Building

New Zealand’s Prime Minister, the Right Honourable Jacinda Ardern, and the Minister for Trade and Export Growth, the Honourable David Parker attended the opening, along with representatives from key contractors on the project, leaders from Ngāi Tai Ki Tāmaki iwi, and around 250 Fisher & Paykel Healthcare employees. The event featured a keynote address by the prime minister and an employee-led cultural performance.
CEO Lewis Gradon said the Daniell Building is an investment that enables the company to continue developing and delivering world-leading healthcare solutions. Fisher & Paykel Healthcare is the largest manufacturer of two of the primary respiratory therapies being used to treat patients with COVID-19 in hospitals around the world.
“When we started planning this facility around five years ago, we didn’t know we would be in the middle of a pandemic when it was finished. But we did expect growth, and we planned ahead for it. Our people and partners committed to getting the job done, and this building was ready in time to make the growth possible,” said Gradon.
The Daniell Building is named for Michael Daniell, who was the company’s CEO from its founding in November 2001 until his retirement in March 2016. Mr Daniell currently serves on the company’s board of directors.
The six-hectare building was designed by Warren and Mahoney and built by Leighs Construction, with RCP managing the project. It accommodates 700 research and development employees working in open-plan office space. In addition, the building houses science laboratories, model shops, and cafeterias, along with manufacturing areas, a massive materials warehouse and a site-wide distribution centre.
“The design needed to allow for spaces that could flex with the future needs of the business. To do this, we used high-quality, long-lasting materials and features that allow for changing use,” said Tom Locke, Principal of Warren and Mahoney.
Design decisions were focused on wellness and employee wellbeing, with plenty of natural light, outdoor areas for employees to take time out, an acoustic design that provides comfortable noise levels, and courtyards with native species used in the landscaping.
The building is also a model of leadership in environmental sustainability, with a Green Star performance rating of 5 (Excellence) for environmental impact. It features double-glazed glass windows, high-efficiency heating and cooling, rainwater harvesting tanks, and electric vehicle charging stations, as well as shower facilities for people who cycle to work. During construction more than 75 per cent of all waste was recycled.
View more about this project here.


