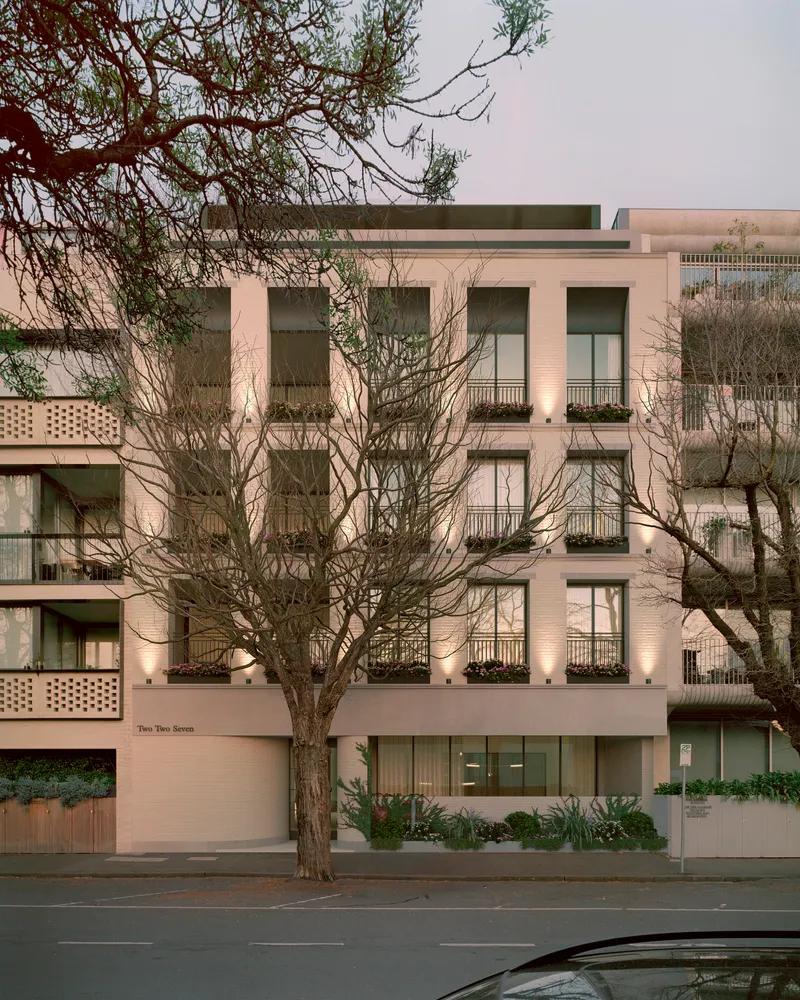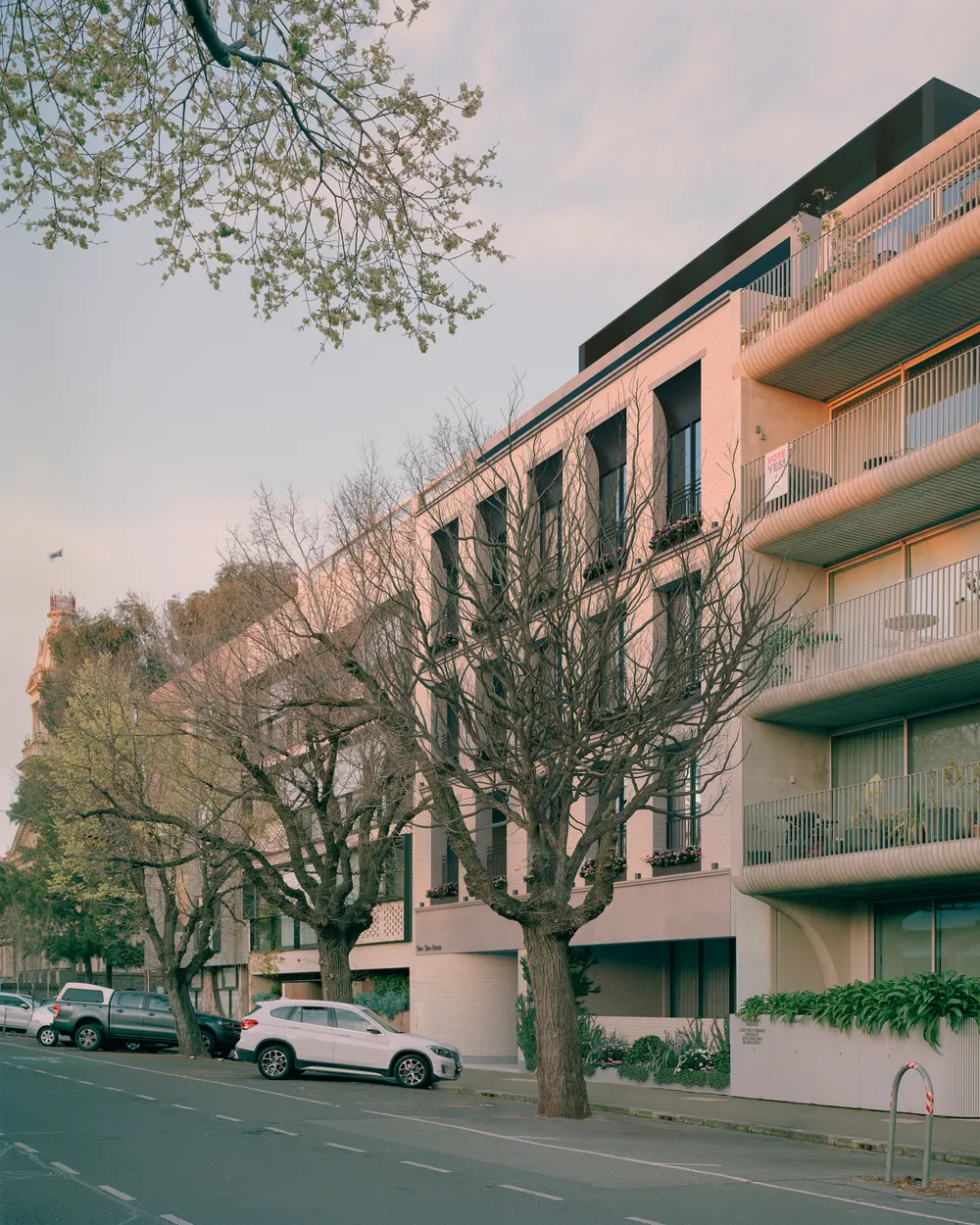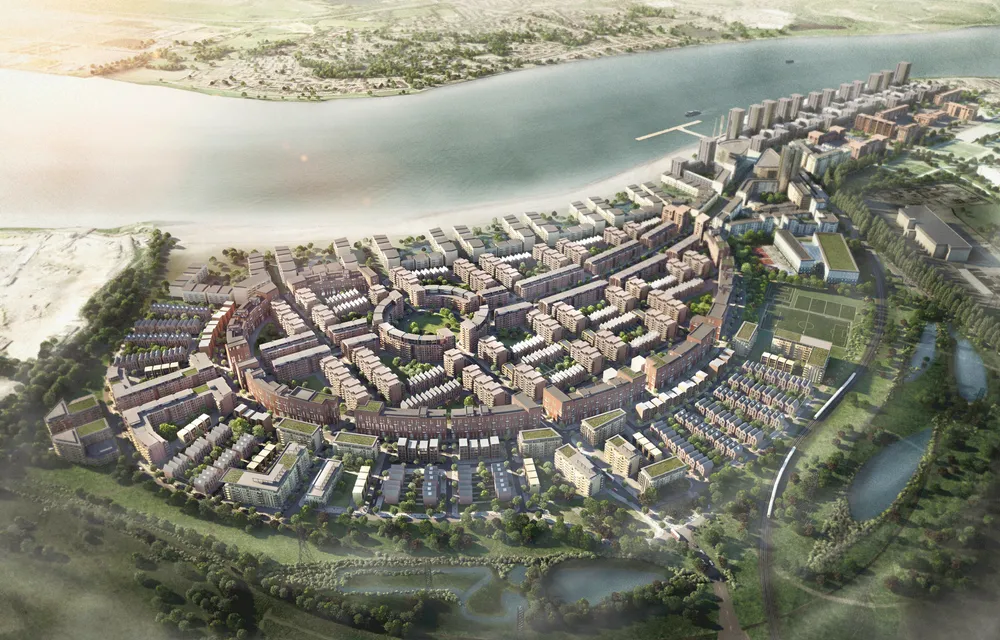

Tell us what your passionate about in the built environment?
As Jan Gehl famously said, ‘First we shape the cities — then they shape us'. As an architect and a city-resident, I find it deeply inspiring to contemplate the human impact we can make through considered design.
I feel deeply passionate about the urgent need for strategic urban density across our major cities in response to the housing crisis. Put simply, we are not building enough homes to keep up with ownership and/or rental demand and this is a problem that we must solve together.
On 4th July, Chris Bishop, New Zealand’s Minister for Housing announced key Government decisions relating to the ‘Going for Housing Growth’ programme. Some of the policies, particularly around removing city limits to allow more rural land to be converted into housing, counters creating density, and the policy to remove the ability for Councils to set minimum-sized homes brings back memories of the poor quality apartment buildings that were built in Auckland in the early 2000’s that could be attributed to some of the problems that the inner city faces today. In light of these policies, ensuring we do density well is more important than ever. We need to make our homes liveable and in the right places to support the balance of home and work life, as well as ensuring small homes doesn’t equate to undesirable homes.
As we have seen internationally, when density is done well, it can offer practical solutions to accommodate our growing population through the optimisation of land use, curbing urban sprawl and preserving green spaces – not to mention the social benefits it provides by injecting vitality into city life and creating communities where commerce, culture, and connection thrive.
By embracing urban density, we pave the way for sustainable development and a more equitable future. I’m excited by the immense opportunity to expand on this thinking in our major Australasian cities.
What does ‘density done well’ mean to you?
To me, it’s about using density to foster communities and creating or re-establishing neighbourhoods. It needs to be done in the right places in our cities, such as well-connected urban areas.
Density shouldn’t be at the expense of good design, or loss of amenity to an existing community. It can be used to improve our neighbourhoods. It can help support the use of public transport nodes, retail main streets and improve the legibility and safety of our neighbourhoods, highlighting gateways, bookending neighbourhoods and providing opportunities for passive surveillance, for example.

What lessons can be learned from successful international examples of high-density living, and how can these be adapted to an Australasian context?
There are so many successful examples of high density living across the world and we just need to identify the examples that are relevant to us.
I personally have a bias towards looking to London for great examples, as it’s where I practiced architecture for eight years. While some of the larger master-planned areas (such as Barking Riverside) are great examples of large-scale urban regeneration, some of the smaller sized infill developments might be more applicable to New Zealand. For example, Fish Island Village housing and workspace by Haworth Tompkins | RIBAJ on the edge of the London Olympics site is successful in that it created nearly 600 homes alongside a 5,000 sqm of workspace, allowing the existing creatives and makers to stay in the area. The result is a place where there is 24-hour activity with workers, plenty of amenity and residents.
Despite the difference in scale, both developments are good examples of a PPP model delivering city and social value, which is interesting to contemplate in the current funding context.
Australian cities also often have good references. Both countries face similar challenges, where the quarter-acre dream and aspirations for single housing are having to be re-thought. Melbourne is well on its way to creating successful urban density, and Sydney is too – particularly with the recent planning reform that is re-zoning sites to enable increased density within an 800-metre walk from town centres.
On a smaller scale, there are several examples of multi-residential development infill sites that we often look to – particularly in Melbourne. The Nightingale Housing developments provide a strategy to create more affordable, well designed higher-density buildings on plot sizes circa 600 sqm, along with the smaller apartment developments on Fitzroy Street - like the one WAM has recently designed at 277 Napier. This project creates 10 high-end apartments on a 400 sqm site. These are highly relevant to our cities as they don’t require the amalgamation of a number of neighbourhood sites.
Again, these should be done in the right place – but the NPS-UD (National Policy Statement for Urban Development) requiring Councils to identify walkable catchments is a great start.

Across Australia and New Zealand we have ‘NIMBYs’ and ‘YIMBYs’. How can design play a role in finding a happy medium?
Development and improved community amenity are not mutually exclusive. I believe we need to find better ways to enable community consultation through the planning process - so long as the resource consent isn’t compromised with large risks or is likely to be held up for a long time as a result.
Design quality also plays a role. No one wants monolithic housing maxed out to the edge of the sites to become the norm in any suburb, so design and planning processes that prioritise engagement with context are critical.
In 10 years’ time, where do you hope multi-residential design has evolved to?
Fundamentally I would like to see the idea of home ownership be much more achievable than it is today. I would love to see higher density buildings welcomed by our communities in our main streets, as there is no alternative. We are not building enough houses, affordability is challenged for owners and renters, and so increasing supply with density done well is the solution.
This will require enough people living in well-connected neighbourhoods to remove our reliance on cars and embracing the concept of a ‘15-minute neighbourhood’, where everything you need is in close proximity. Higher density housing in our neighbourhoods presents the opportunity to replenish our main streets, and create well-connected happy communities.
Larger developments provide the opportunity to push the boundaries and be more impactful – such as a thoughtfully designed carbon neutral building that supports the health and wellbeing of those who live there.
The ideas, precedent developments, and our vision for the future is there – we just need to keep pushing the boundaries towards more vibrant, connected, accessible and affordable liveable cities.