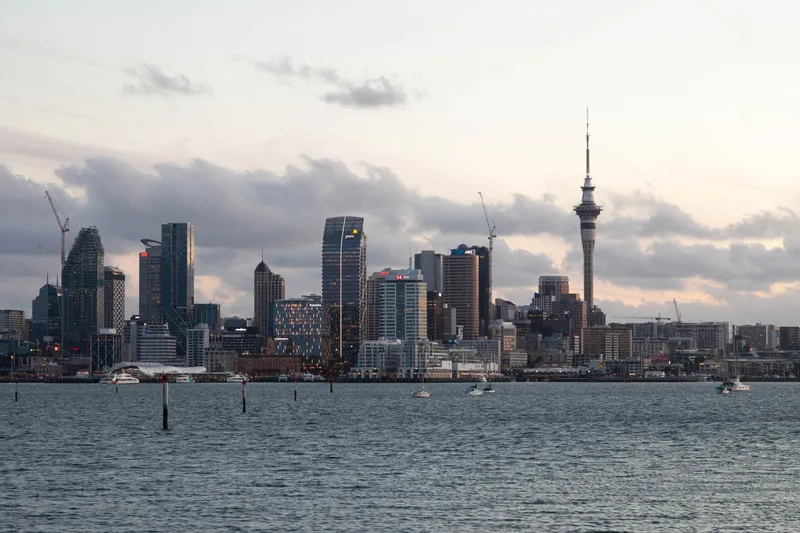
As an industry, we are increasingly aware of this immense latent value, the carbon intensity of the existing built environment, and the need to find new ways to upcycle existing assets to maintain utility, occupancy and value as efficiently as possible.
At Warren and Mahoney, we have embraced this challenge through innovation, helping to redefine what’s possible through adaptive reuse architecture.
At an individual level, the value of buildings as assets is dependent upon many factors. For commercial property specifically, most critically is a building’s ability to retain and attract tenants. As buildings age, the ability to rebuild market relevance is a great challenge for architects and asset owners to contemplate in partnership.
At a city level, we view this opportunity as one of the best ways to improve the urban experience. Existing assets and precincts often have defining characteristics, such as an enviable location or urban character that is highly desirable and hard to replicate. Our own Auckland studio, for example, sits within Mason Bros. - formerly an industrial building that WAM helped convert into a highly sustainable contemporary workplace and studio. Turning under-utilised places and spaces back into activated destinations is a place-making strategy we should embrace and facilitate as a wider industry.
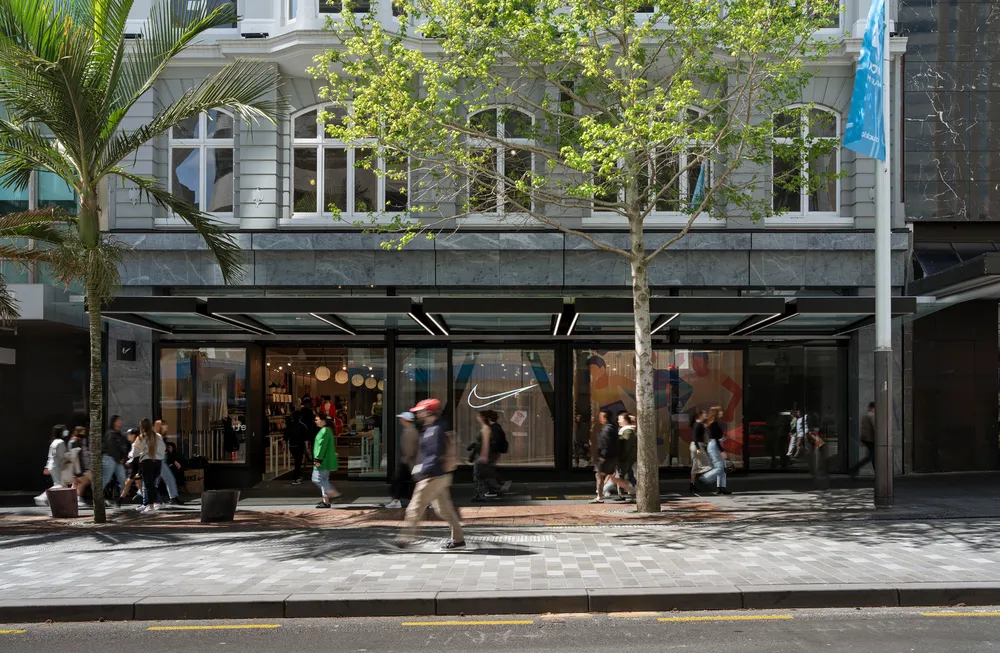
“At an individual level, the value of buildings as assets is dependent upon many factors. For commercial property specifically, most critically is a building’s ability to retain and attract tenants. As buildings age, the ability to rebuild market relevance is a great challenge for architects and asset owners to contemplate in partnership.”
However, while the adaptive reuse imperative is clear and often spoken about, the reality of converting dated buildings into contemporary and desirable assets is a wicked challenge. The structural bones of a building are often hidden behind poorly performing façades or locked into heritage protected buildings. But it’s there and as architects, it’s our responsibility to be strategic about how it can be put to better use. Recently in Auckland, we have helped progress three world-class examples which illustrate the power of design excellence to unlock the adaptive reuse potential of under-utilised assets.
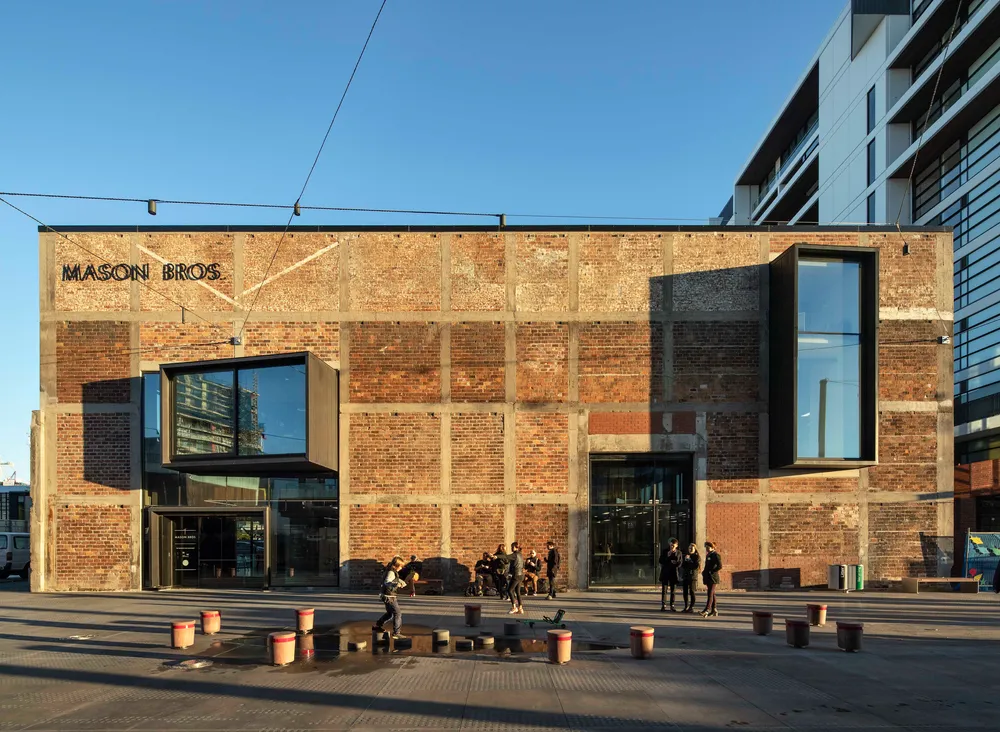
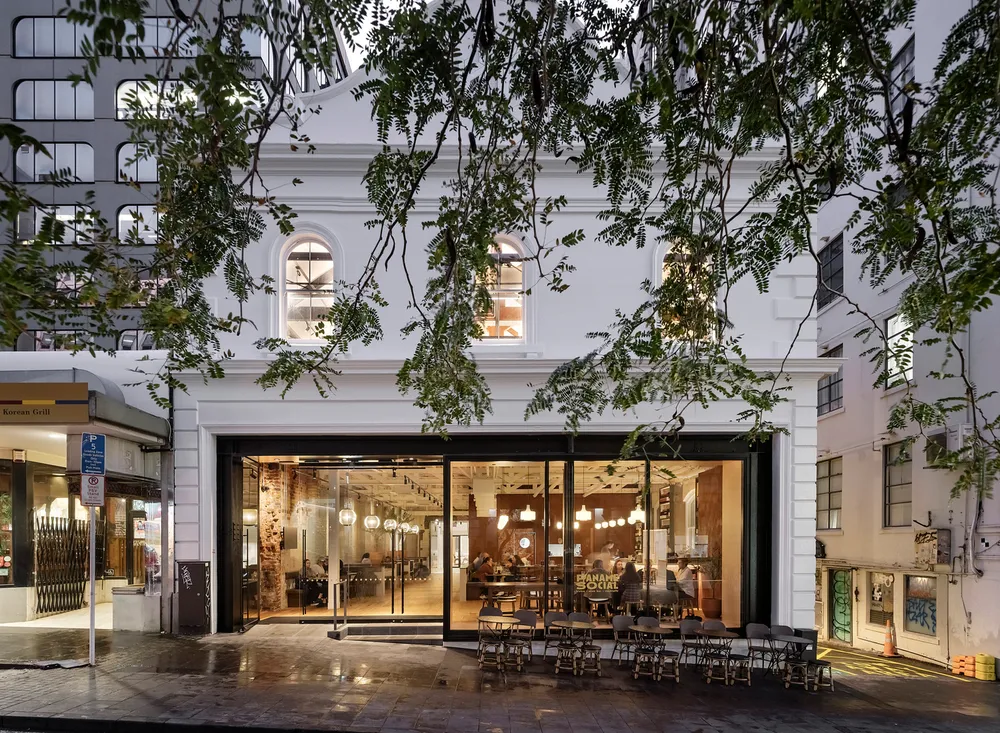
The right adaptive reuse approach depends on the asset in focus. When presented with a building of character or heritage value, the approach is commonly to do as little as possible but as much as necessary. This was the case for the redevelopment of HB Central where two of Auckland’s original mercantile buildings were cleverly stitched together and converted into a thriving, mixed-use community.
Here, the design approach has been to celebrate the character and quirks of the existing building fabric while creating sensitive interventions that provided the amenity, size and offer of tenancies required by today’s market. The result is a highly sustainable, fully leased building in a part of the CBD that has proven difficult to find tenants.
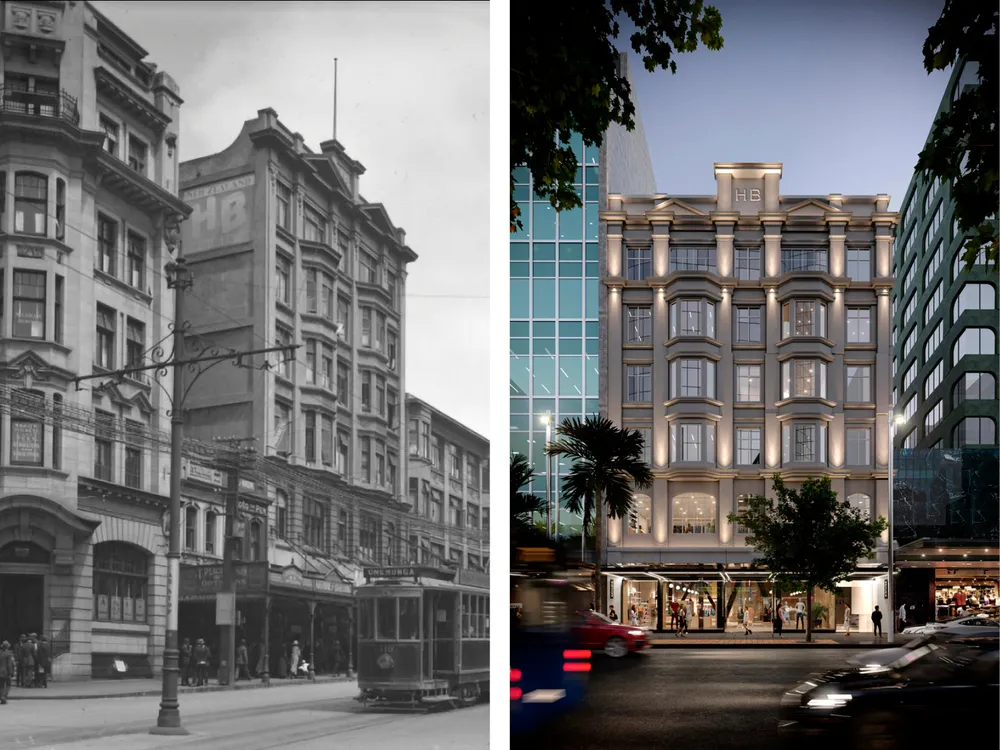
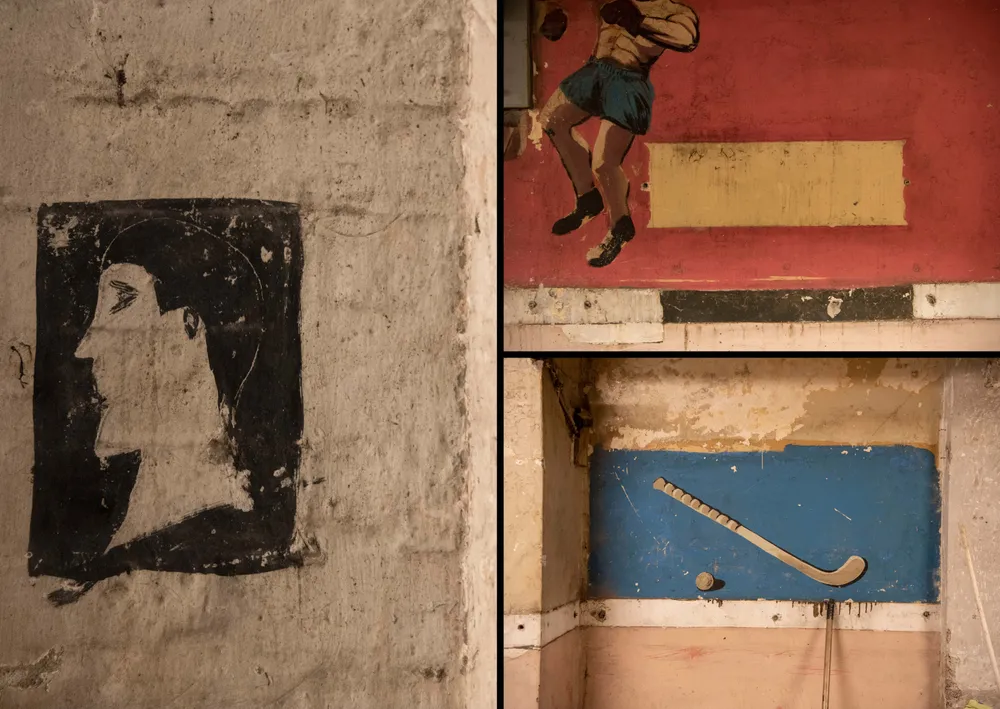
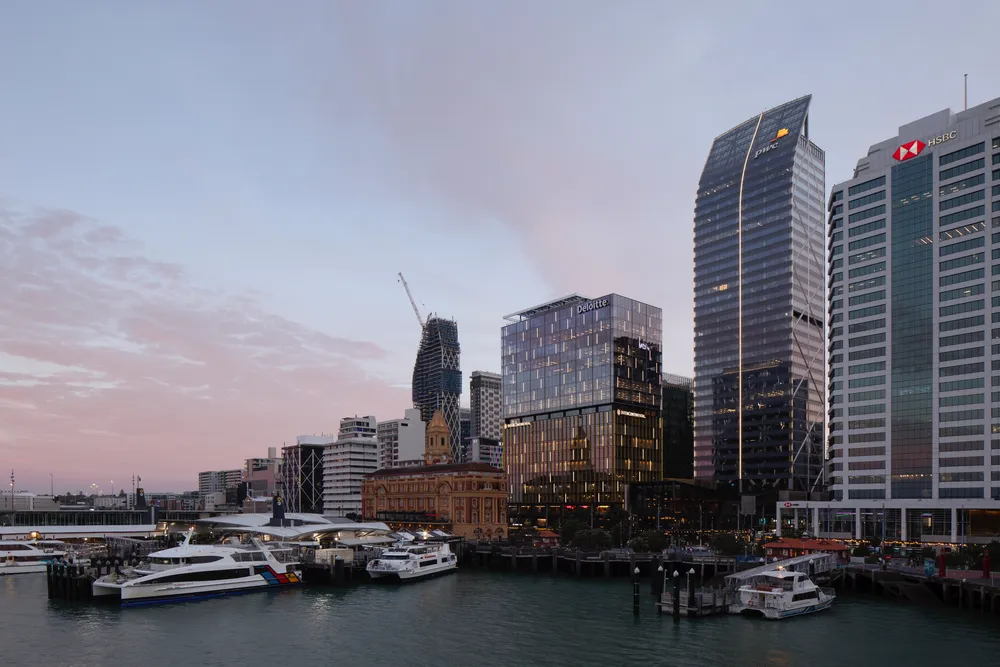
In sharp contrast was our approach to the redevelopment of Deloitte Centre-Te Kaha and InterContinental Auckland – formerly HSBC House. Here our approach to a building once rather uncharitably described as looking like it was ‘built to withstand a nuclear attack’ necessitated a fundamental edit.
Following a strategic review, it was determined that the existing building would best complement the Commercial Bay precinct and provide commercial resilience to the asset owner by being adapted into a mixed-use asset with a programme of hotel, retail, hospitality and workplace. To achieve this:
• The building was stripped to its concrete frame. The floorplate was then extended, allowing an additional room per floor within the hotel and additional office NLA as well as height at the façade edge, making the most of the views afforded to occupants from the premium site.
• The building’s lifts were recast with a modern elevator system capable of handling a diversity of uses.
• Finally, a new mechanical system was installed, and the structure was wrapped with a high-performance unitised façade that combined to offer a low energy outcome.
Importantly, the decision to reuse rather than raze the existing concrete frame achieved significant reduction to the embodied carbon profile.
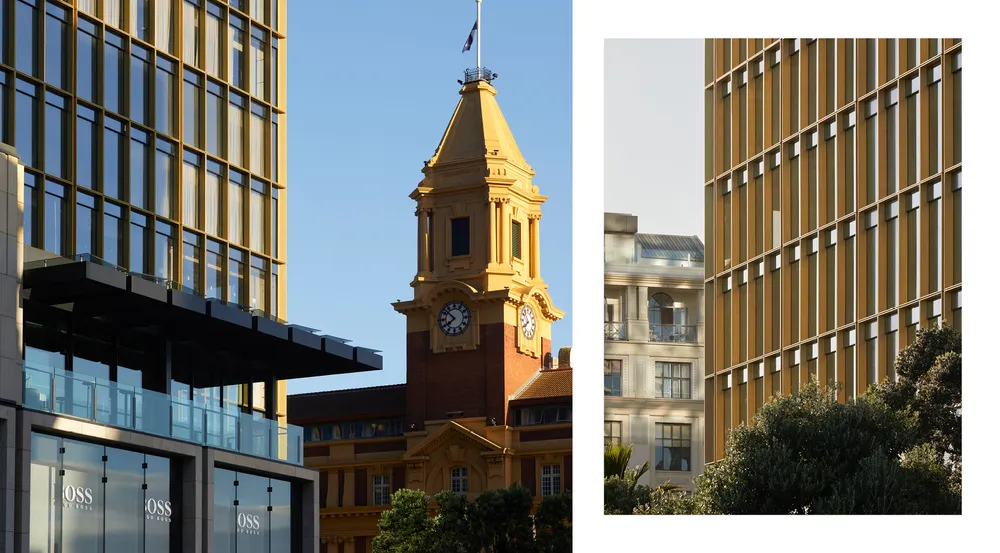
Working in this way is perhaps the ultimate test of an architect. The existing structure’s inflexibility demands intense creativity - especially when the structure in question must be adapted for multiple uses with vastly different spatial, lifting and servicing requirements. The adaption would only be successful if the design quality matched the site’s premium location and the spatial planning enabled a commercially resilient mixed use development. In short, success lies in all elements of the mixed-use programme reach their potential, the resultant spatial experiences uncompromised and often enhanced by the existing building’s structure.
The enormity of that challenge is enough to make anyone long for the simplicity of a clean slate. But demolition is an addiction of sorts. Last year alone over 1,000 non-residential buildings were demolished in Australasia. Our carbon reduction targets necessitate a progressive approach. We won’t make our carbon reduction targets without changing this approach.
We must reuse, upgrade and adapt more of the structures we already have. This means embracing the complexity of matching what we have now, to what we desire for the future. It's for this reason that One Queen Te Kaha - Deloitte Centre and Intercontinental Hotel represents a seminal moment in Aotearoa’s development trajectory. Fully leased, commercially successful, architecturally awarded and using significantly less carbon than an equivalent new build, the project makes a strong case to be New Zealand’s most complete development and a demonstration of what’s possible when climate constraints are embraced with creativity and collaboration.
A blessing of our relatively youthful cities in New Zealand is a relative abundance of building’s that might be suitable for similar repositioning. In our experience, open and early collaboration between client and architect is key to looking beyond what is, and envisaging what could be.
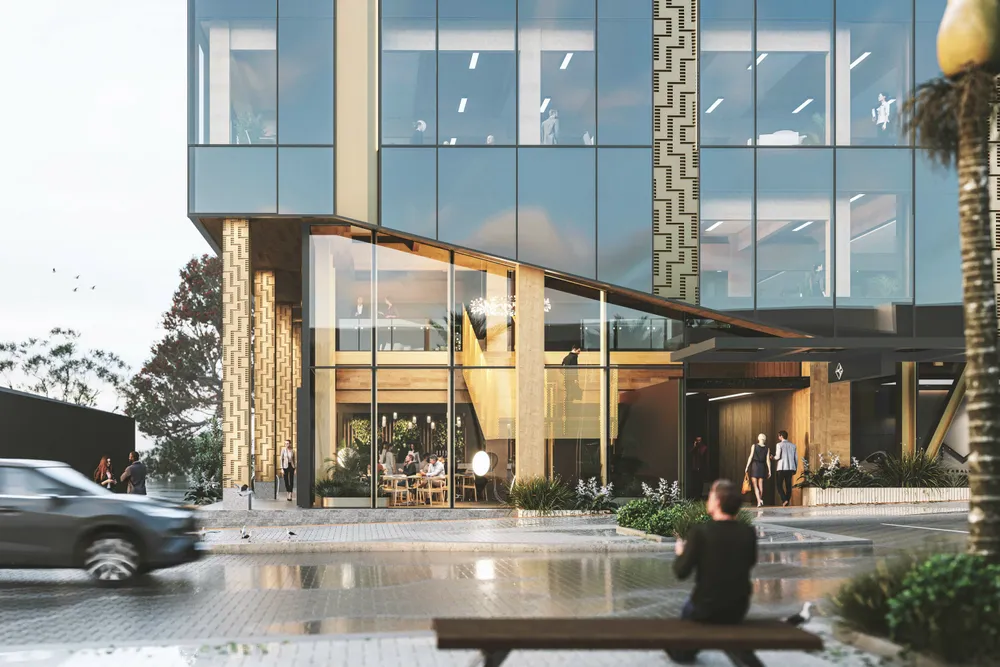
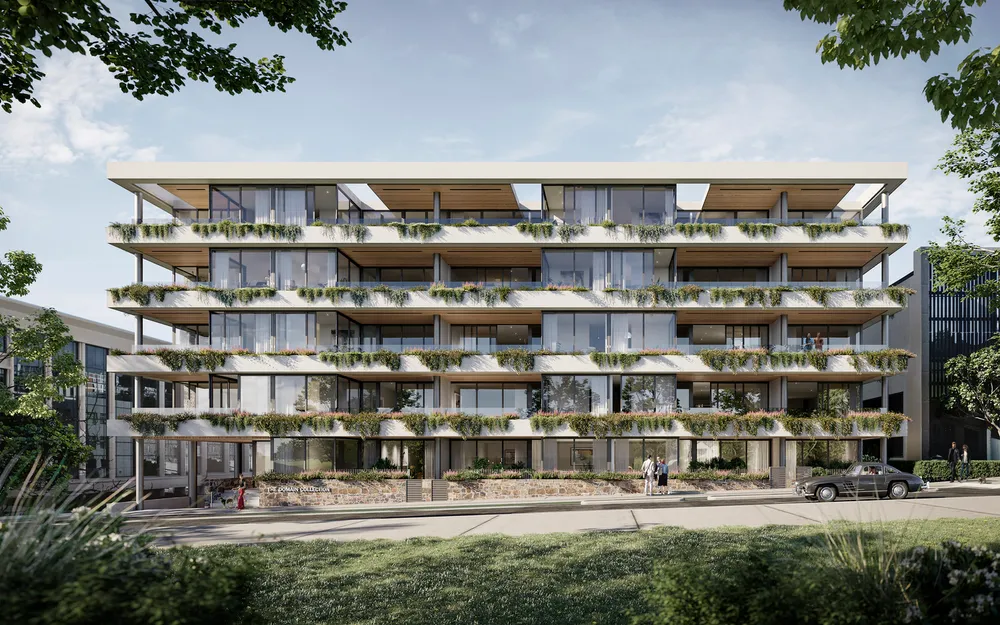
In terms of dramatic and non-obvious transformation, robust due diligence and a creative concept design unlocked the opportunity for The Domain Collection in Auckland. Originally a tired commercial building, the project team have collectively reimagined it as a low-carbon, premium residential offer within a highly desirable location.
Formerly known as Fidelity House, the building was the long-standing headquarters of New Zealand insurer Fidelity Life. Their departure has provided a canvas to create a new masterpiece in residential living. Providing 69 residences across two buildings, the development retains the existing high, three-metre studs to all apartments creating a sense of space and luxury.
Converting a commercial building into desirable, no-compromise homes is not easy, but the challenge is worth it. Through design innovation, blended with commercial acumen and strong technical capability, we’re able to derisk these projects for our clients – making them a commercially viable alternative to building new; and one of the most important ways we can reduce the carbon impact generated by our built environment.
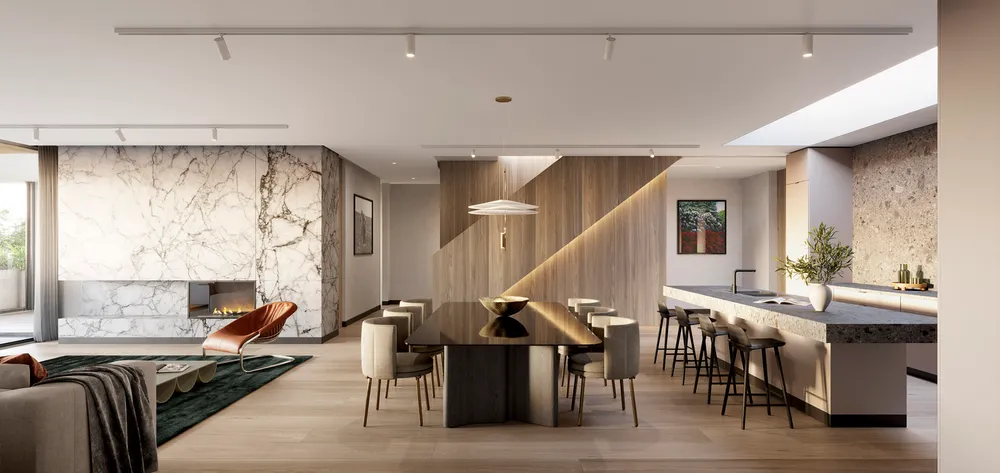
A counter-intuitive blessing of our relatively youthful cities across Australia and New Zealand is a relative abundance of under-performing buildings that have the potential for similar repositioning. In our experience, open and early collaboration between client and architect is key to looking beyond what is, and envisaging what could be.
We embrace the opportunity to partner with our clients to explore the potential of our built- environment and improve the performance of our buildings and cities. We welcome you to connect with us to discuss an existing asset that you think could work harder or better.