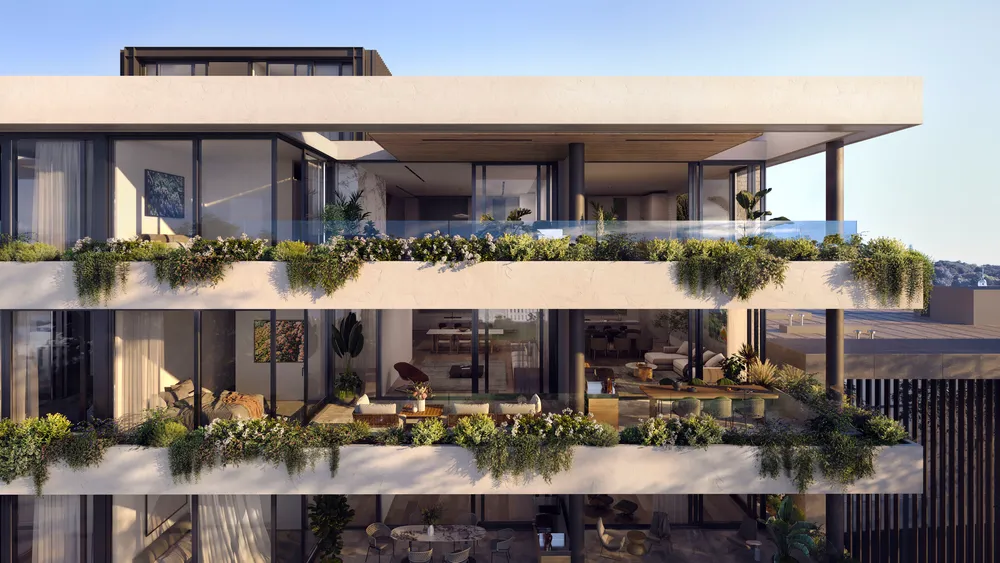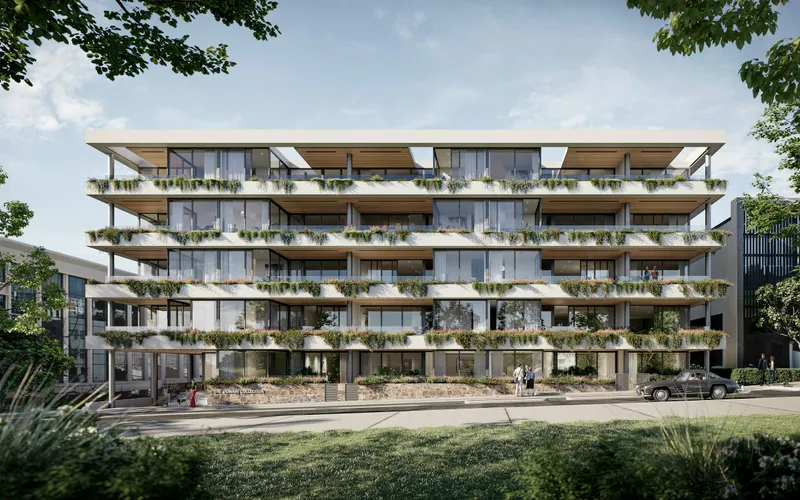
WM. As part of your investment strategy, you have embraced the adaptive reuse of existing buildings. What draws you to this strategy?
T&A. Fundamentally, we like the idea of recycling an old building and giving it a new lease of life. As sustainability becomes ever-more important to people, the opportunity to live in a building that wasn’t torn down, thrown away and then rebuilt, generating huge amounts of waste and carbon emissions, is also a factor in the conversations we are having with buyers.
It also provides a point of difference and adds interest to a project. Financially it can also make sense from a time and cost perspective if the existing structure is suitable for reuse, and environmentally everyone benefits.
We also find during project marketing that we can create a display suite environment within the structure that replicates the living experience and outlook from a finished apartment, which can assist the sales process.
The strong sales performance of the apartments also supports the strategy. The Domain Collection shows that sustainable, high-quality adaptive reuse projects, in unique locations will continue to be a major drawcard for buyers. It also reveals that new ways of living and developing are emerging in Auckland, as previously under-utilised locations are converted into more optimal land-uses often with incredible views and aspects: it really is a bonus of living more sustainably.
This is also something we have done successfully before when we created SKHY in Newton, producing a masterplanned redevelopment of the former Eden House.
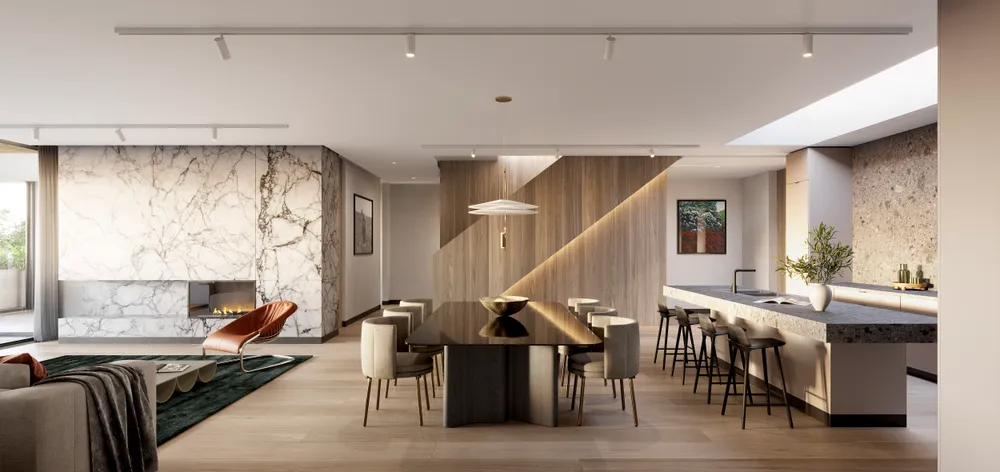
WM. How will The Domain Collection offer residents a different living experience?
T&A. We love the position of the existing building, which has a north-facing aspect overlooking the Auckland Domain. These apartments will enjoy spectacular views to the city skyline and the Auckland Museum, as well as 75-hectares of green space. A separate new build six-level apartment tower will provide north-facing views over a central landscaped podium courtyard with outlooks to Mt Eden and Newmarket from living areas and bedrooms.
We wanted to create spacious, liveable units with large outdoor terraces, so that residents could enjoy the living amphitheatre of the daily sports and leisure activities in the Auckland Domain. Proximity to the CBD, Parnell, Newmarket and transport links, coupled with a timeless design, makes this a very special project.
WM. An incredible amount of thought and attention has gone into every aspect of the project’s design to creating an experience which sets a new standard for apartment living in Auckland. What considerations have been made along the way, and why is this important to you?
T&A. The size of the site and the position of the existing office building (at the front of the site) meant we had the opportunity to create a new-build six-level apartment tower behind the existing office structure. This means that we are really creating a new residential precinct on the edge of the Domain to meet a range of price points and cater for a wide range of purchasers. We wanted The Domain Collection to be an exciting new residential precinct.
I’d also say that working from home has changed the way - and the places where - we live. It has opened people’s eyes to the fact that you don’t have to live in the suburbs and commute into the city to live successfully and well. At The Domain Collection, not only will people live in house-sized apartments with higher ceilings, but just by looking out of the window you look North and can see the CBD, the Domain, The Auckland War Memorial Museum, then you can walk down the road and into the heart of Newmarket. It's an ideal combination.
WM. In your opinion, what does great urban density look and feel like?
T&A. Great urban density is achieved when residents can live harmoniously, and a new neighbourhood is created. Easy access to key infrastructure and leisure amenities means that density done well can achieve great urban outcomes for cities, and in our opinion represents the future of housing in New Zealand.
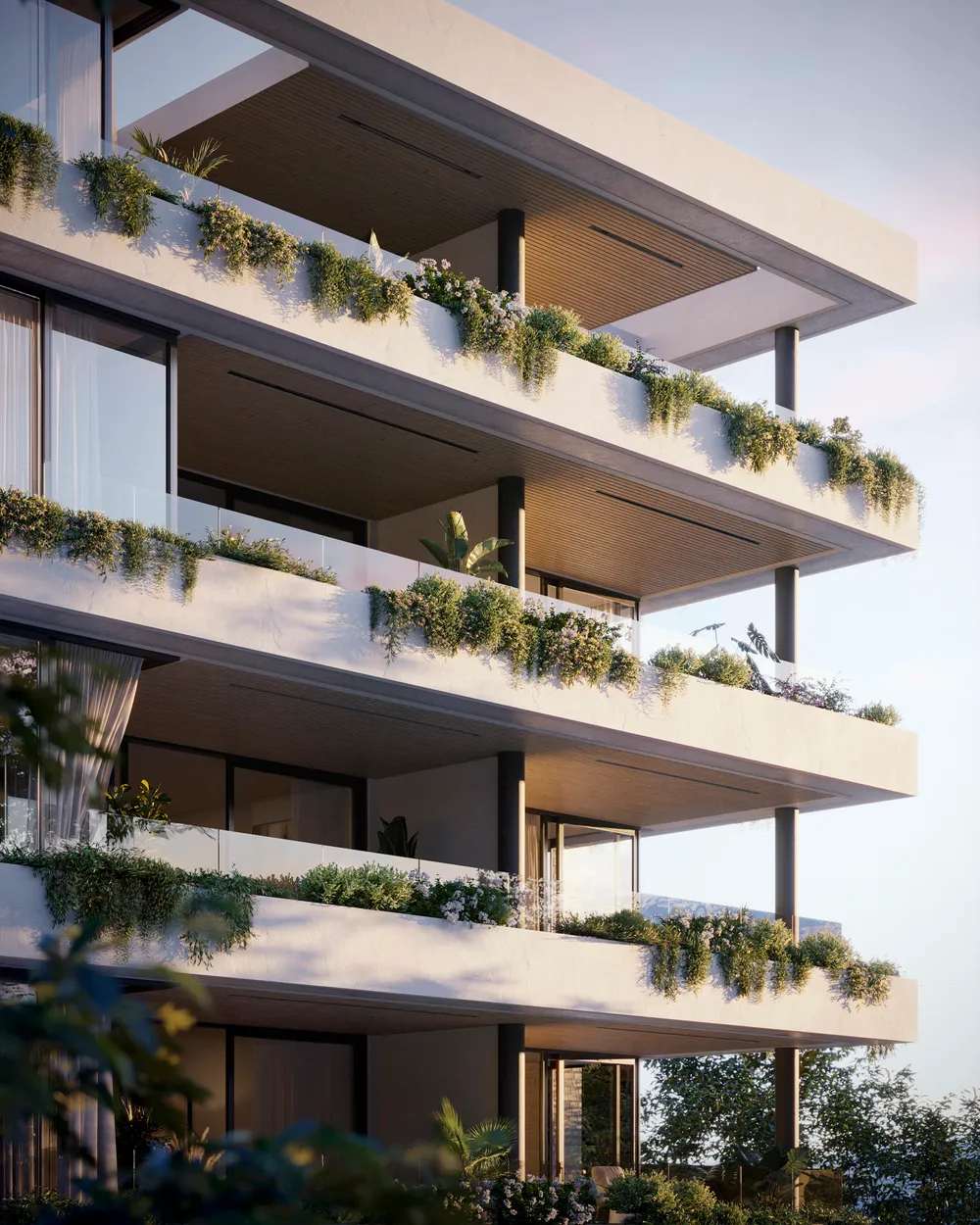
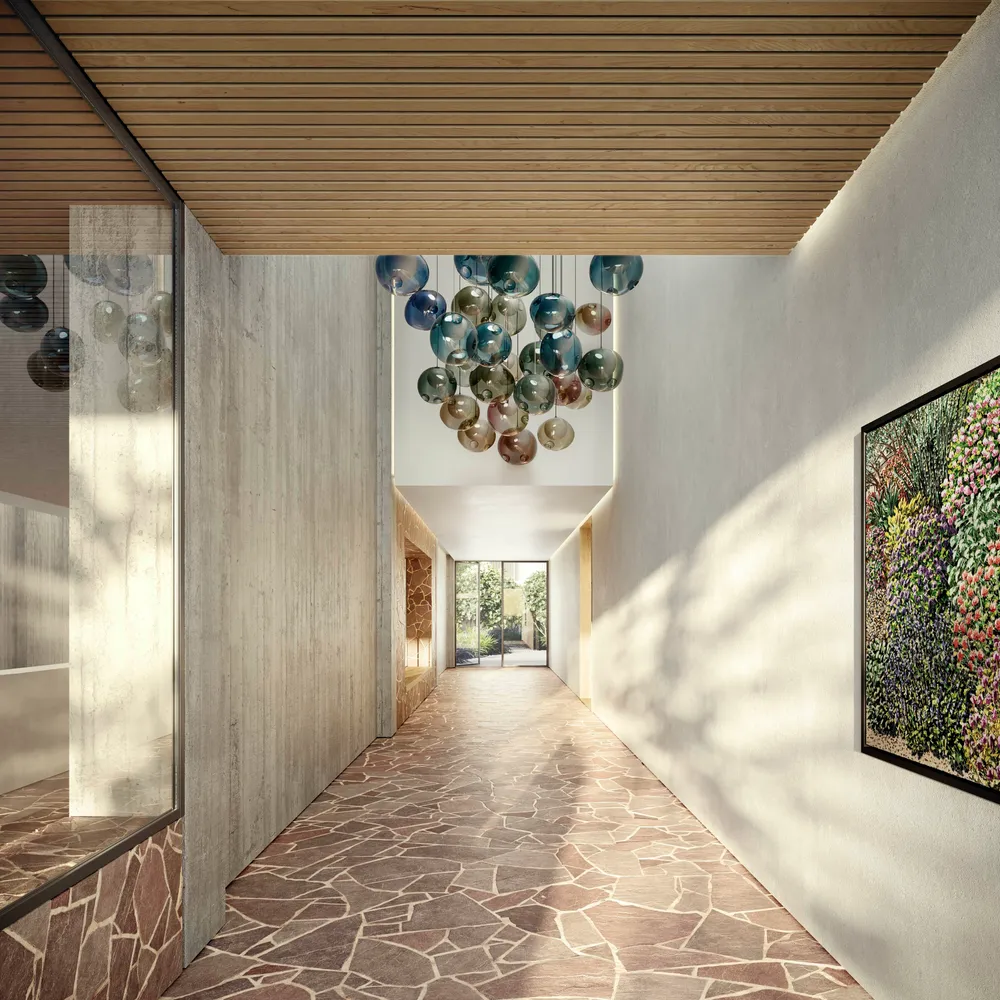
WM: What do you hope fellow architects, and potential future tenants, take away from this project?
PN: The Domain Collection should set an example for higher-density living in New Zealand. It provides a mix of homes to create a diverse community, and the homes focus on things that make homes feel good – maximising natural light, a mix of public and private spaces, and convenience.
I hope it also encourages us to look at some of our existing building stock in a different way. Before we look at demolishing an existing building to make way for a new one, we should be asking ourselves how we can re-use what is already there.
Warren and Mahoney Principal Peta Nichols is working closely with Lamont & Co and the entire project team to deliver on the project's aspirations.
WM: How do you think this design will deliver a different apartment living experience?
PN: The Domain Collection is a great example of what high-density housing can be in New Zealand. It strikes the balance between the benefits of apartment living (convenience) without having to forego things like a good private outdoor space and storage. Rather than focusing on number of bedrooms, we’ve prioritised space that occupants will use – generous living spaces, great master bedrooms, good-sized bathrooms with baths, right down to the little things like a laundry space with a tub.
This project benefits from an unbelievable location – close to amenities, public transport and public outdoor space, and the mix of apartments provides offerings for a diverse community of people. There are smaller apartments for young families and young professionals, through to large apartments for families and then generous apartments with less bedrooms to suit downsizers.
And let’s not forget the sustainability benefits of adaptive reuse. By re-using and re-purposing the existing structure, 1,450 tonnes of CO2 was avoided from the buildings upfront embodied emissions – which equates to 4,100 return flights from Auckland to Sydney.
WM: How do you think the architecture of the structure reflects its surroundings and its community?
PN: When first visiting the site, we were struck by two moments which then informed the design. The first is probably obvious, which is the site’s unobstructed views overlooking the Domain. The second was looking back towards the site from the Auckland Museum. From this view, the building is perfectly framed by a parting in the trees and is really the only building seen from this vantage point. Because of this view, we felt the building needed to strongly speak to its relationship to the Domain and the Museum. The architecture needed to be strong and striking enough to do this, but also have a softness that brought the large green spaces into the site.
WM: What do you hope fellow architects, and potential future tenants, take away from this project?
PN: The Domain Collection should set an example for higher density living in New Zealand. It provides a mix of homes to create a diverse community, and focuses on things that make homes feel good – maximising natural light, a mix of public and private spaces, and convenience. I hope it also encourages us to look at some of our existing building stock in a different way. Before we look at demolishing an existing building to make way for a new one, we should be asking ourselves how we can reuse what is already there.
