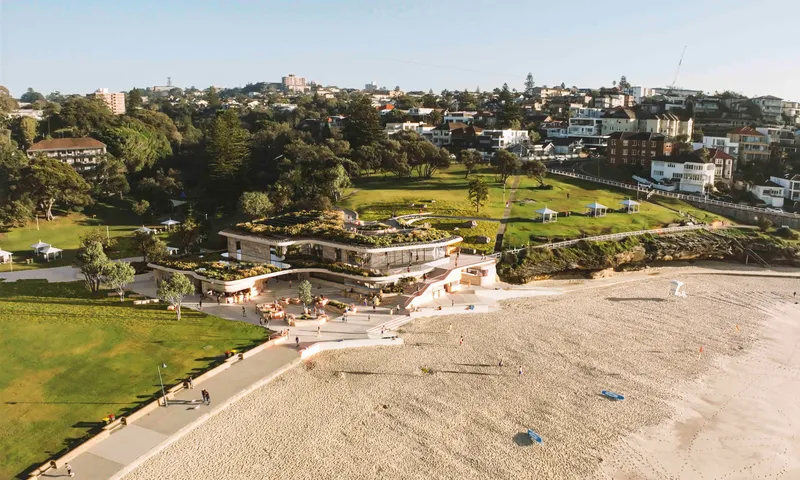
Dubbed the ‘Olympics of architecture’, the annual Festival celebrates architectural and interior design excellence and innovation from across the globe.
Warren and Mahoney's shortlisted projects feature across a range of categories, and completed to future works across education, community, and workplace.
WAM’s Head of Design Blair Johnston says the team is delighted to see a diverse range of projects receive this level of recognition on a global stage.
“The world has many challenges, social, environmental, and economic. It’s our role as architects to imagine the future and bring it to fruition in partnership with our clients.
"With each of our finalist projects, we have worked closely with our clients and the community to understand the essential purpose and context behind the brief. It’s this collaborative approach which allows us to express identity and create places that people connect to and feel like they are a part of.
“WAF gives us the opportunity to take our designs to the world, and to absorb new creative possibilities. To achieve four project finalists is evidence that our unique approach to design at the intersection of culture, sustainability and innovation is resonating beyond our shores."
Category winners will be announced at the festival in November in Singapore, and winners will go on to compete for the World Building of the Year award or the Future Project of the Year award.
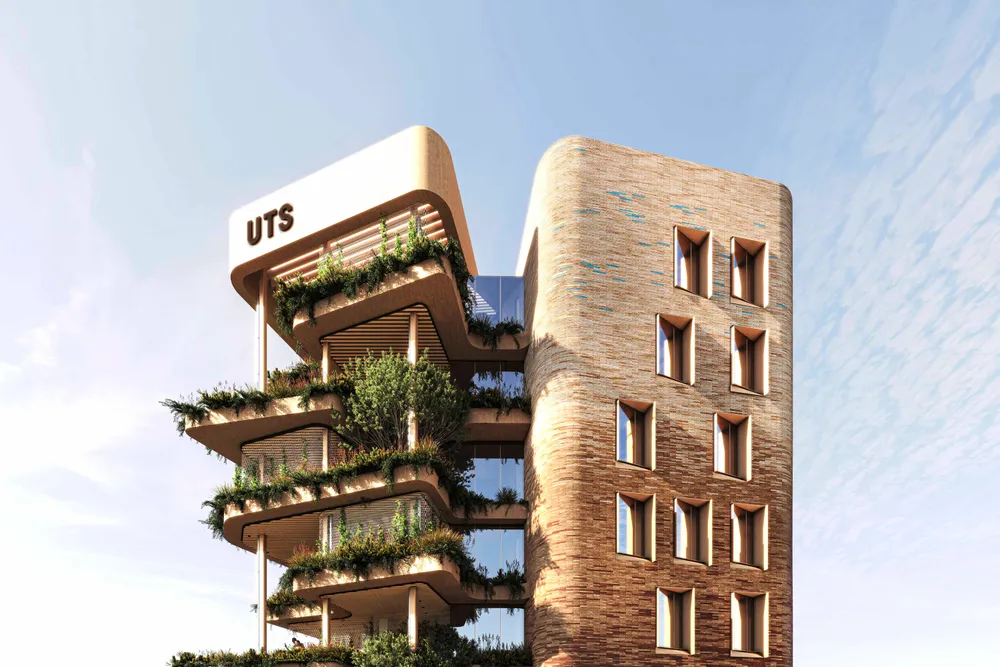
Designed by Warren and Mahoney in association with Greenaway Architects, Oculus and Finding Infinity
The UTS National First Nations College will deliver a transformative Indigenous experience by providing a space that supports cultural safety, and strongly evokes an Indigenous presence. This project aims to create a national first Indigenous-led college creating a new cultural heart of the UTS Campus through connectivity, sustainability and identity.
Designed for comfort and connectivity, the college feels like a home, offering diverse spaces for interaction through to areas of respite. Seamless flow from bedrooms to social areas enhances this layering experience. Vertical student neighbourhoods encourage interaction within intimate clusters and provide a direct connection to external areas across all levels of the project.
Clear sustainability strategies include an optimised hybrid timber structure; regenerative water practices; breathable facade design; local resilient materials; thermal mass; passive ventilation and biophilia - contributing to a holistic approach that ensures the college not only functions but thrives as a living, breathing community hub.
The UTS National First Nations College is set to become a national trailblazer - an exemplar mode of inclusivity, leadership and global excellence.
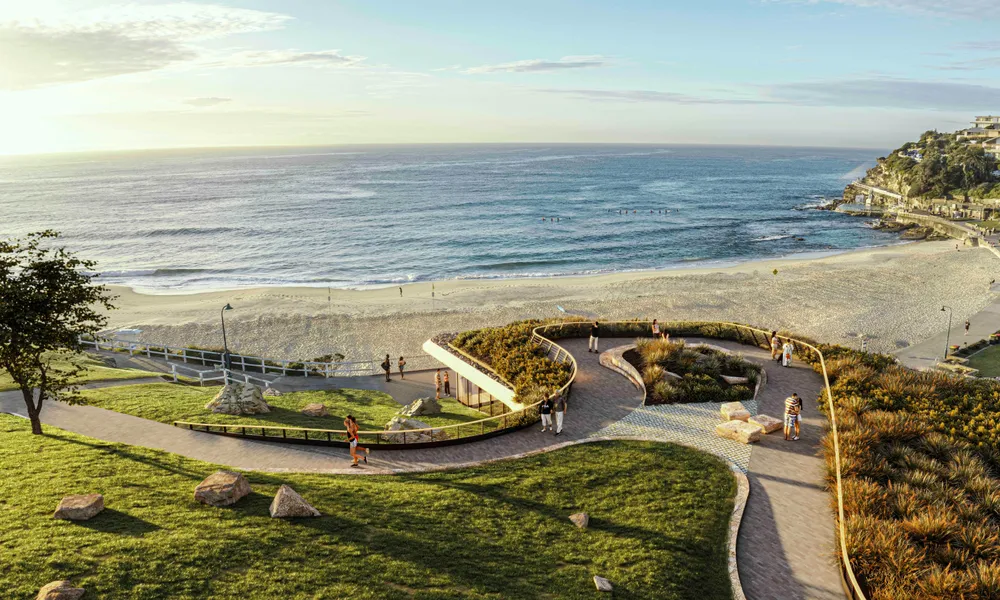
Designed by Warren and Mahoney in association with Greenaway Architects, Oculus and Greenshoot Consulting
The Bronte Surf Life Saving Club (SLSC) stands as a symbol of harmony between built form and natural landscape, nestled within the picturesque and iconic setting of Bronte Beach in Sydney’s Eastern Suburbs. The project will create a meaningful expression of community identity, one that completes the headland, connects with Country and enables a safe and meaningful experience of place for the community.
More than just a facility, the Bronte SLSC embodies the spirit of the community’s identity and inclusivity. It provides essential services such as lifesaving, beach safety training, and park maintenance, catering to the diverse needs of the local and metropolitan population. Through early engagement with Indigenous practitioners and local land councils, the project has successfully incorporated Indigenous values and stories, fostering a deeper connection to its context (Country) the land and its deep history.
Sustainability is a key focus of the project, with features such as passive ventilation, green roofs, and the use of recycled materials ensuring minimal environmental impact. The facility is designed for optimal resilience, to sustain the inevitable coastal changes for generations to come.
The Bronte Surf Life Saving Club stands as a testament to the importance of preserving and celebrating the natural landscape while meeting the needs of a vibrant and diverse coastal community.
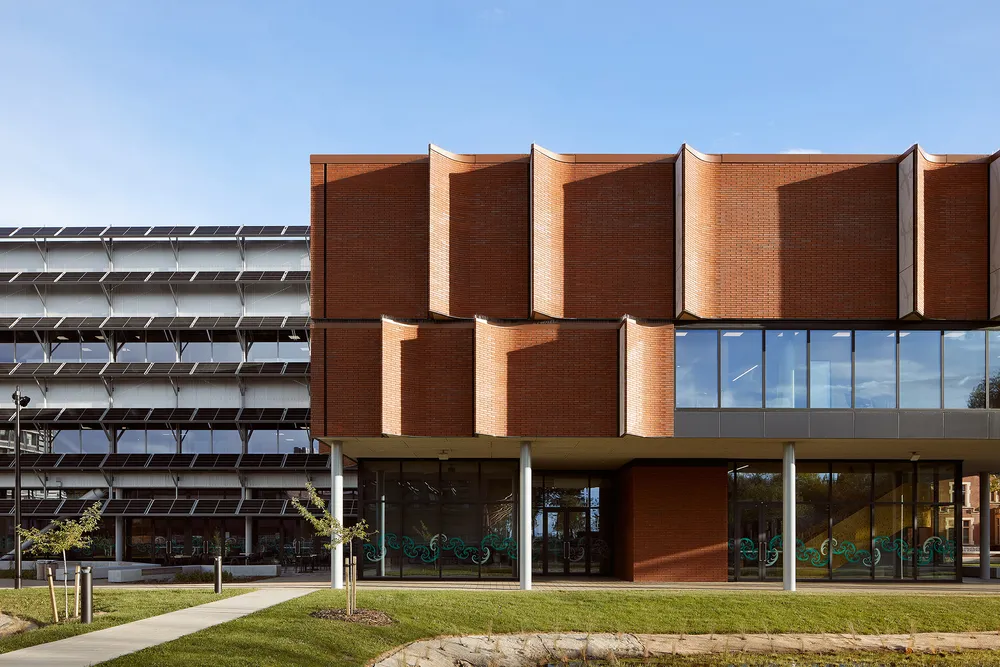
Designed by Warren and Mahoney in association with Lab-Works – Education – Completed Buildings
From climate change to population growth, the challenges facing today’s primary sector industries are profound. More than ever, we need science to deliver creative, innovative and smart solutions to managing our food security, resources and waste. The Waimarie Science Facility at Lincoln University creates an environment for people to come together to overcome these challenges through collaboration.
Designed as an epicenter for education and research in land-based science, the facility stimulates inter-organisational partnerships, industry-wide collaborations and features state-of-the-art teaching, research and collaboration spaces complemented by multi-use flexible workspace and social zones, all set within a biodiverse park-like environment.
To generate an ‘ideas market’ the project team broke barriers through intensive workshops with lead scientists, farmers, student bodies, local Māori (Traditional Owners) and multiple land, water, atmosphere and animal research institutes.
Working with local Māori artists, shared narratives were unearthed that enrich the outcome for all. Embodied carbon measures surpass RIBAs 2030 targets, while stormwater attenuation, artesian district heating/cooling systems, rainwater harvesting and low-use fittings respect water. The now occupied Waimarie building is emerging as a beacon for students, researchers, teaching and land-based sector leaders from Aotearoa New Zealand and beyond.
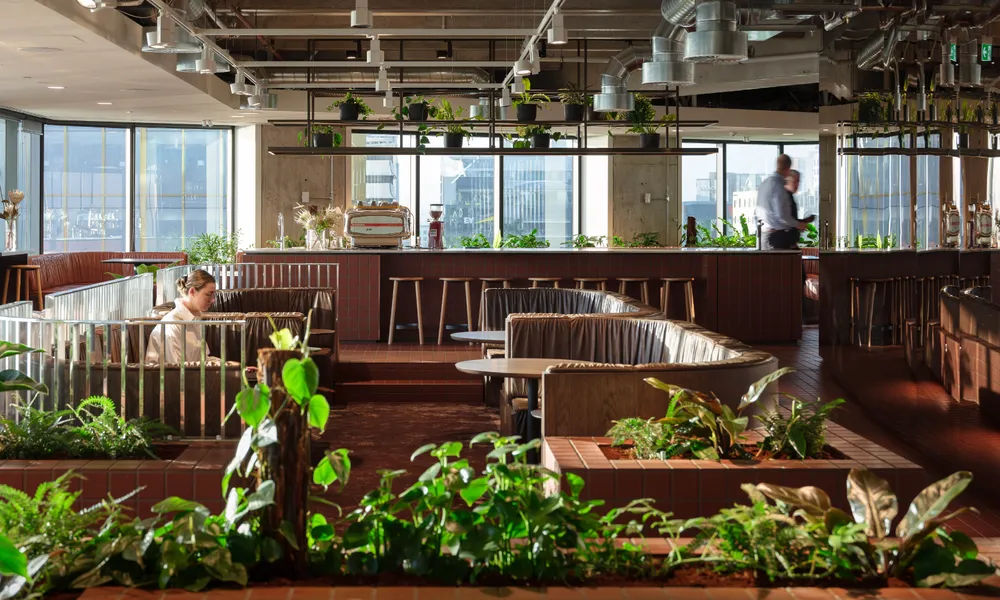
Designed by Warren and Mahoney
Located on L12 of the HSBC Tower in Auckland’s commercial district, Precinct Properties’ new workplace ambition was to provide a transformational space for their transformational business; a workplace that will provide their clients and staff an equitable at-work experience with a keen focus on personal and professional growth, care, intimacy and vibrancy. Our creative strategy arranges the workspace through diverse and responsive spaces that distinctively represent the company’s vision and purpose.
Over 50 percent of the floorplate offers non-traditional workplace settings, offering users choice and variety in how they work and meet in the workspace. Each experience can be accessed and activated any time of the day, elevated by sequences that embrace compression, hardness, and darkness, or natural light, openness, and softness.
The single level floorplate offers city-wide views against the harbour, as the backdrop to a reception and communal ‘Live Lounge’ and bar. Lush dark bronze carpet and reflective gold steel form a labyrinth of darkness and texture in a ‘Host’ space that gives way to terracotta tile flooring and an impressive reception counter resembling a fallen tree.
The floor level change defines a sunken lounge area that presents a comfortable relaxed mood, tempered with functionality and collaborative energy. Meeting rooms stand against the western and northern core forming the ‘Showcase’ space, while dark grain timber, brass mesh, and heavy drapery distort the level of privacy and inner function.
Staff wellbeing is of the highest of priority, reflecting Precinct’s commitment to delivering the best workspace for their people. The existing fabric of the floorplate and new architectural specification was interrogated to ensure a targeted Green Star Interiors rating could be achieved.