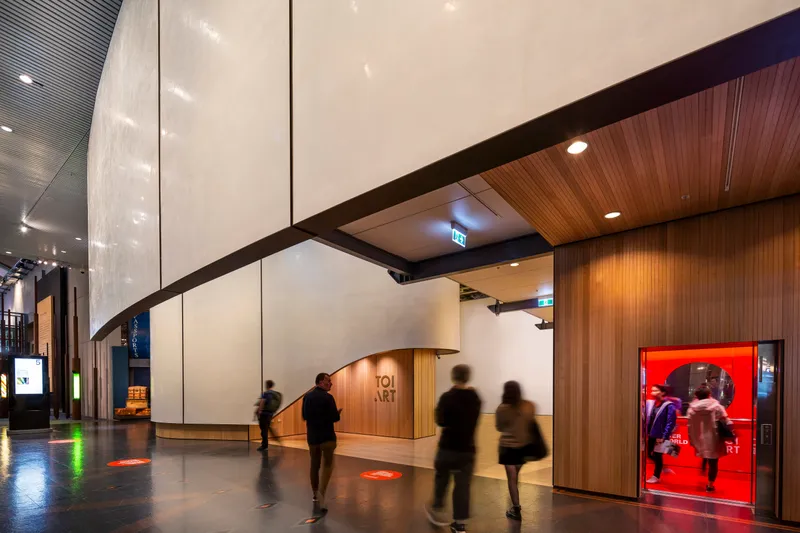NewsAwards
Local Architecture Awards celebrates the changing face of Wellington City

Wellington architect Guy Marriage led this year’s awards jury, noting, “The award-winning, city-based works have the confidence required of a modern metropolis. They also speak to the particular conditions that shape Wellington’s buildings, and the abilities of our architects to create buildings that bring together innovation, culture and craft.”
“In partnership with our clients, The Salvation Army, the Museum of New Zealand Te Papa Tongarewa, South Wairarapa District Council, the Department of Internal Affairs and Precinct Properties, we were delighted to receive these awards across such a diverse range of categories. Congratulations to our clients and all involved in these incredible projects”, says Katherine Skipper, Wellington Studio Principal.
Museum of New Zealand Te Papa Tongarewa, Toi Art Gallery – Public Architecture
Working within the footprint of the Museum of New Zealand Te Papa Tongarewa, a re-plan and major internal extension to the gallery has been created to house the National Art Collection held by the museum. This project received an award for Public Architecture for it’s “long overdue connection” and welcome addition to the upper galleries. “The introduction of a super-sized new wall wraps around the precious art within and creates a major new art space for Te Papa. Interventions large and small have made Toi Art more visible, more viable and more enjoyable.”
Waihinga Community Centre, Martinborough – Public Architecture
In Martinborough, the restoration and extension of the 106-year-old Martinborough Town Hall has been transformed into a bustling, multi-purpose community hub. “Coupled to the heritage hall next door, the new Waihinga Community Centre weaves a series of large timber trusses through the ceiling space of the Library, i-Site, and community gathering point. The original Town Hall strengthening provided the impetus for this project, refurbishing the small piece of brick heritage in a bold and confident way. The Centre creates a bold new vision that ties into the hall, with the two parts brought together in a warm embrace.”
National Library Auditorium – Taiwhanga Kauhau – Interior Architecture
In 2016, Warren and Mahoney was appointed to provide a high-quality design option for the National Library for a 168-seat auditorium for speech and multi-media presentations, with the opportunity to function as a cinematic and/or musical performance space. This project received an award for Interior Architecture, stating the upgrade has not only given the scheme a new life, but has brought the theatre space up to the same high standards as the rest of the National Library. “New and well-crafted panels of red beech line the walls and work with the lighting and acoustics design to deliver a thoroughly warm and invigorating new space for Wellington and a public auditorium all New Zealand can be proud of.”
Charles Fergusson Tower – Commercial Architecture
The original brutalist style Charles Fergusson Tower (CFT) was originally designed by the Ministry of Works and completed in 1976. Since then, the building has received little modernisation, resulting in a huge opportunity for commercial development. In 2015, Precinct Properties embarked on a full transformation of the site known as Bowen Campus, rejuvenating both CFT and the adjacent Bowen State Building (BSB) to contemporary government office accommodation standards. This project was recipient of a Commercial Award. “A carefully crafted refurbishment of a modernist classic, this office tower upgrade provides freshly minted new floor space behind an extremely high-spec glass façade. While the old structural frame is now hidden behind glass, the careful renovation builds on the strong Ministry of Works core, enabling the tower to flex its muscles once more and continue to provide valuable accommodation to the Government office sector”, said the jury.
The Salvation Army Citadel – Enduring Architecture
The Salvation Army Citadel, built in 1990, received an award in the Enduring Architecture category. Noting the place of worship as a “grand public space”, the jury praised the project for its sterling performance nearly 30 years after its construction. “The form is simple, with rusticated post-modern bands of coloured stone wrapping around the half-drum, and a splendidly tactile series of inverted timber roof trusses standing on end, hoisting the cupola aloft. This project still sings loud.”