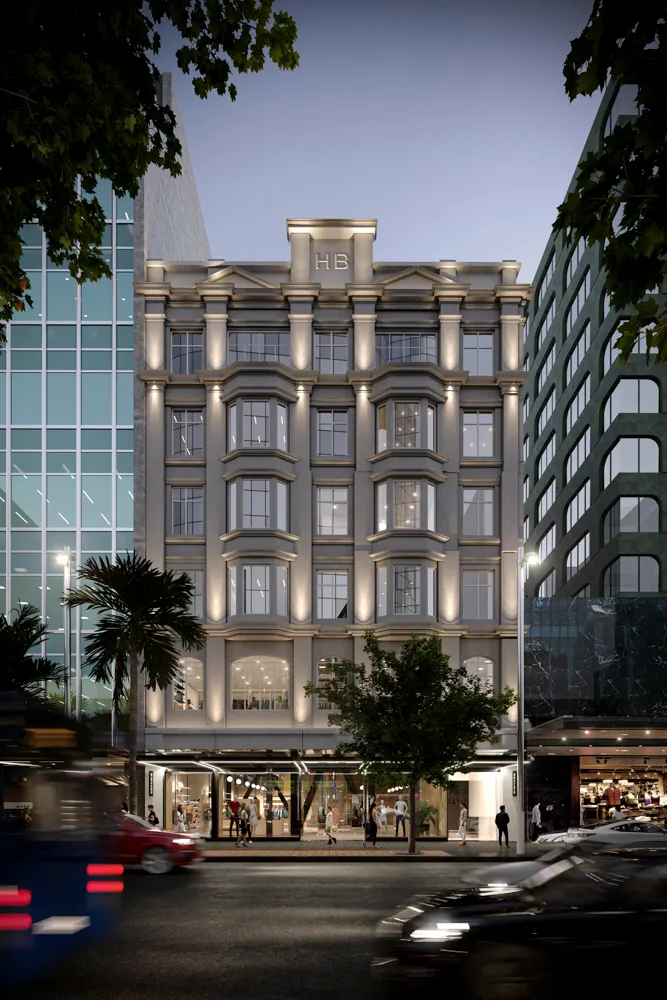NewsPerspectives
The big energy retrofit

Recent times have changed us. We want to live lives more aligned to our values, work flexibly, and reconnect. And more than ever, we understand that dramatic action must be taken to protect and repair the planet. The recent 'Greenslide' election result in Australia supports this view.
These changing priorities are reflected in the ambitions of the built design community. With around 40% of the world’s carbon created by the construction industry, the urgency is undeniable. We contribute significantly to the problem and MUST, therefore, play a leading role in delivering the solutions.
Now, the climate emergency, coupled with the dramatic behavioural and occupancy changes that have taken place in the spaces we learn, work, connect and play, makes this the ideal time to take stock of our property assets and make sure they are being used optimally, efficiently and sustainably.
But I’ve an encouraging thought for you…
You could - right now - be reading this from within one of the world’s most sustainable buildings. Certainly, the potential is there. The adaptive reuse of buildings is by far our biggest opportunity to improve performance - not only in environmental metrics, but also financial and experiential too. To illustrate the point, think of the great places and spaces that have left enduring memories for you. How many of them are new?
The UN’s Scott Foster argues a retrofit mindset will cut carbon emissions, stimulate our post Covid economies and, when done well, improve the health and wellbeing for all building occupants.[1] He says the challenge has always been how to make it happen at scale. And there is no doubt the construction sector is a conservative industry that can be slow to change. But, bottom line compliance is no longer an acceptable or adequate standard for our industry – whether designing from new or not.
With specific regard to reuse, the majority of a building’s embodied carbon is in its structural bones, so an adaptive reuse versus total rebuild approach is a clear pathway to reducing emissions. This is a no-brainer. Then the challenge is implementing deep retrofit technologies and design thinking to manage operational energy consumption and create places where people want to be. Only by tackling this collectively, will we see the essential and dramatic improvements needed in the performance of our cities.
We must challenge this conservatism. Because the very real and inconvenient truth facing the property industry is that our emission targets for 2050 won’t be fixed by simply addressing new projects. The most sustainable buildings of 2050 can and should be those standing in our cities and campuses today.
We need to jump start deep retrofits of our existing buildings that deliver meaningful upgrades that not only change how we use spaces and make them safer and more accessible, but also provide high quality access to fresh air, remove low performing, past use-by-date facades and services, and upgrade building fabrics and systems to those that minimise energy use.
The result? Environments people love and buildings that cost little to run.
So how do we hit this sweet spot? Globally, there are some incredibly ambitious energy reduction targets being set – and one approach in particular, Passive House, is playing a significant role in progressive retrofit projects. I am personally passionate about and believe in Passive House as a proven, design-ready solution that we can adopt right now. Many of the answers for a better tomorrow already exist.
Originating in Germany in the 90s, Passive House is a global ambition for design standard that achieves thermal comfort with minimal heating and cooling by using insulation, airtightness, appropriate window and door design, ventilation systems with heat recovery, and elimination of thermal bridges. It’s a performance-based standard that ensures a building is designed to work holistically.[2] I’ve been closely involved with the delivery of large-scale academic buildings using this standard and know how much of a game changer it is for clients who recognise the benefits.
New York, which is leading by example and aiming for 80% compulsory carbon reductions by 2050, is facing one big energy retrofit over the coming decades. Its project leaders also recognise the transformation of the city’s buildings for a low carbon future, and specifically Passive House, as critical to achieving this.[3]
Despite increasing awareness locally, we’re not moving at the same speed yet in Australasia. But there is nothing holding us back. Passive House, for example, may sound somewhat mystical, but it’s remarkably straight forward, adaptable and grounded in simple principles to deliver low energy performance and maximum occupant comfort. There are some very realistic approaches to delivering Passive House standard upgrades that will deliver on every metric for decades to come.
Warren and Mahoney is excited to apply this smart and ambitious adaptive reuse thinking to future projects. We look forward to helping our clients quickly assess the current use, needs and potential of their existing buildings and designing building upgrades that will deliver massive gains. If our industry embraces our existing building stock and rises to the challenge of change we can dramatically improve building performance and reinvigorate the human experience.
It’s time to take a deep breath, refresh the use of our built environments, positively impact our greater environment… and then breathe a little easier.
[1] Passive House + UK, Jan 2021
[2] www.yourhome.gov.au/passive-design/
[3] Jump-starting Passive House in New York City and Beyond Building Energy Exchange