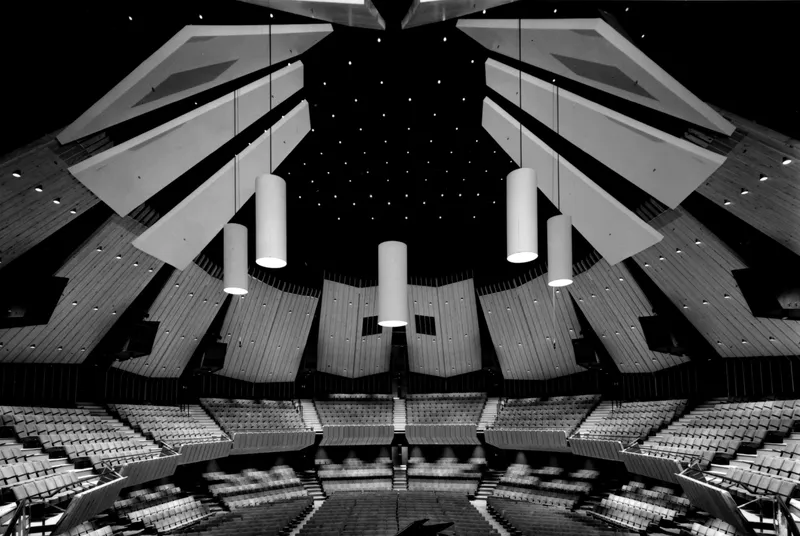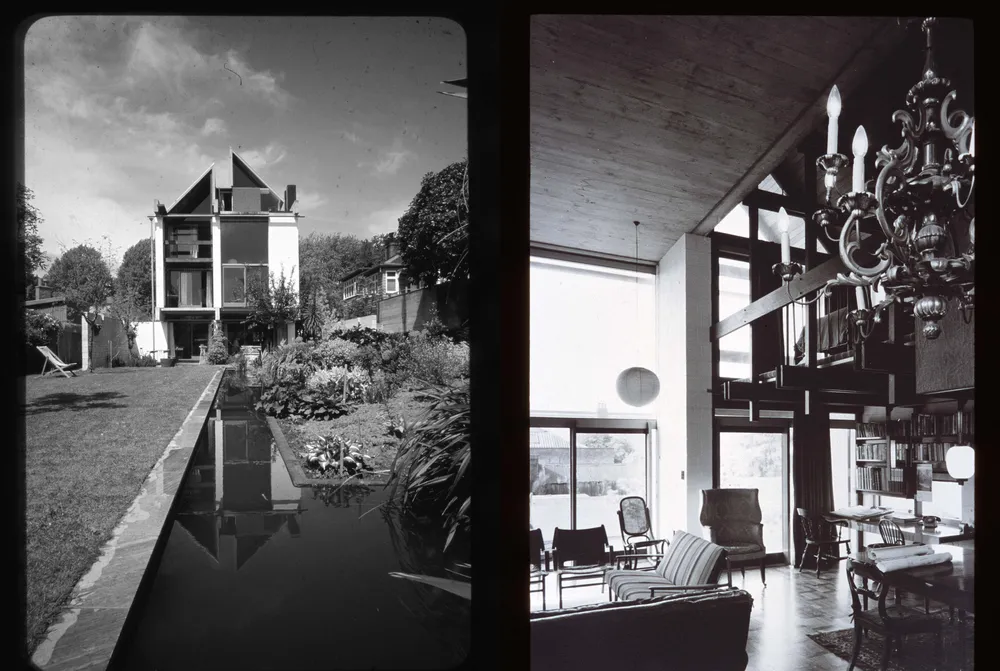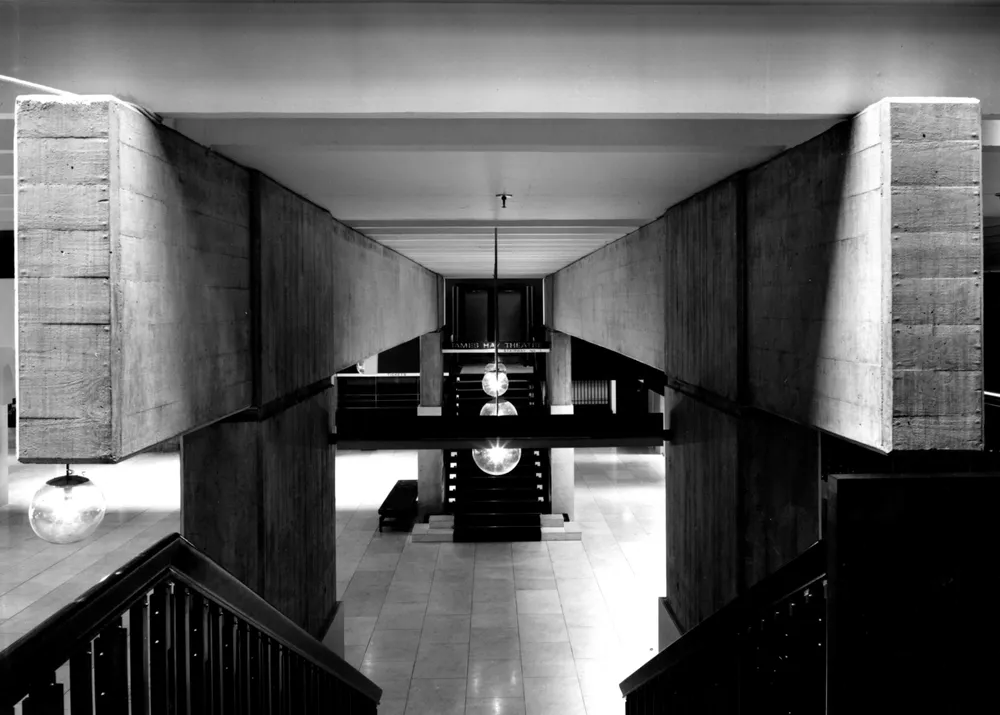NewsPerspectives
Modern Heritage

It is not completely clear, even now, several months after the initial event, quite how much has been lost forever. Whatever the implications finally are, it is clear that the cost will be very high. Many of the city’s most precious architectural assets have been unceremoniously torn to pieces or left empty to await their final demolition. Many of these buildings collectively represented physical markers on a map showing the route that Christchurch has travelled. They represent how the city began, how it saw itself as a young society and how it matured into one of the most beautiful cities in New Zealand. And now that map - that historical evidence of the city’s long journey - is in tatters and the way forward is very unclear.


It is difficult to prescribe what the form and appearance of this new city; there are so many factors still in play. However, my view is that the clues are all there in our understanding of the past and the technologies of the future. The best parts of the remaining city are low rise – up to 6 floors, building heights are consistently maintained and the edge of the street is held firmly except where there is a legible and well made public space. Christchurch has, and should continue to have, buildings that reflect the characteristic vertical facade modelling that is so much a part of the city’s remaining fabric. Shadow, weight, rhythm, and sculptural clarity are characteristics of most of Christchurch’s best buildings and these elements should guide us away from the relentless glass facades that are much more at home in larger, taller cities like Auckland and Sydney. We should not, however be bound by an arbitrary set of rules but by a common agreement on what the city has been, is and can be. This should not be difficult to achieve; most architects working in the city have already adopted many of these precepts in their own way through recognising and respecting the evidence of quality and character they saw around them. There are numerous examples, of course, of terrible developments that have completely ignored all clues and context. The current circumstances perhaps offer an opportunity to improve that situation.
As architects we will look forward of course; to what is possible, to what the new face of Christchurch will convey in say 20 years. We will be optimistic and we will look for new and beautiful ways to rise from the ashes. But we will also refer to what we can still see of the past, to what is left - and what we remember of the people and the buildings that make Christchurch what it has been and can be again.