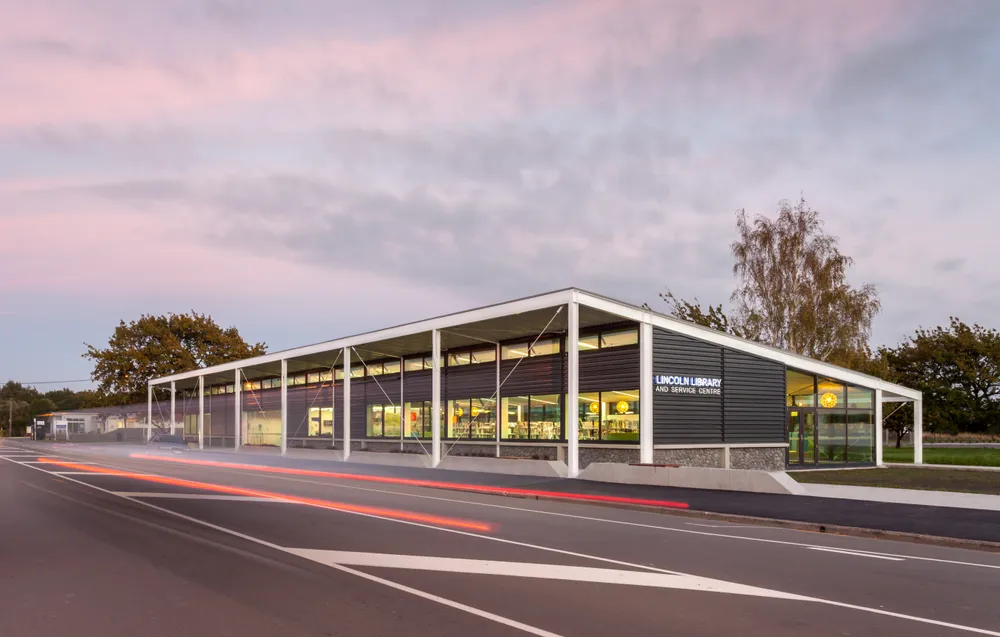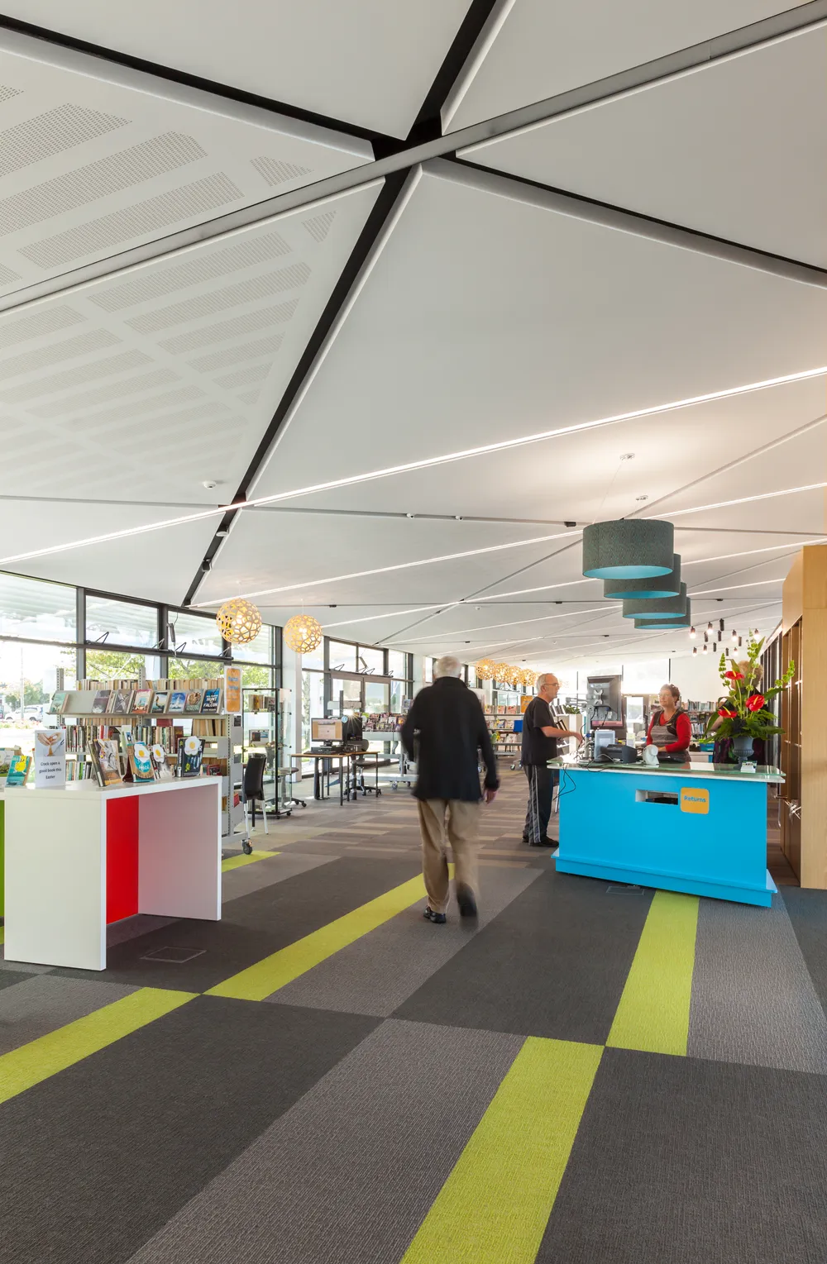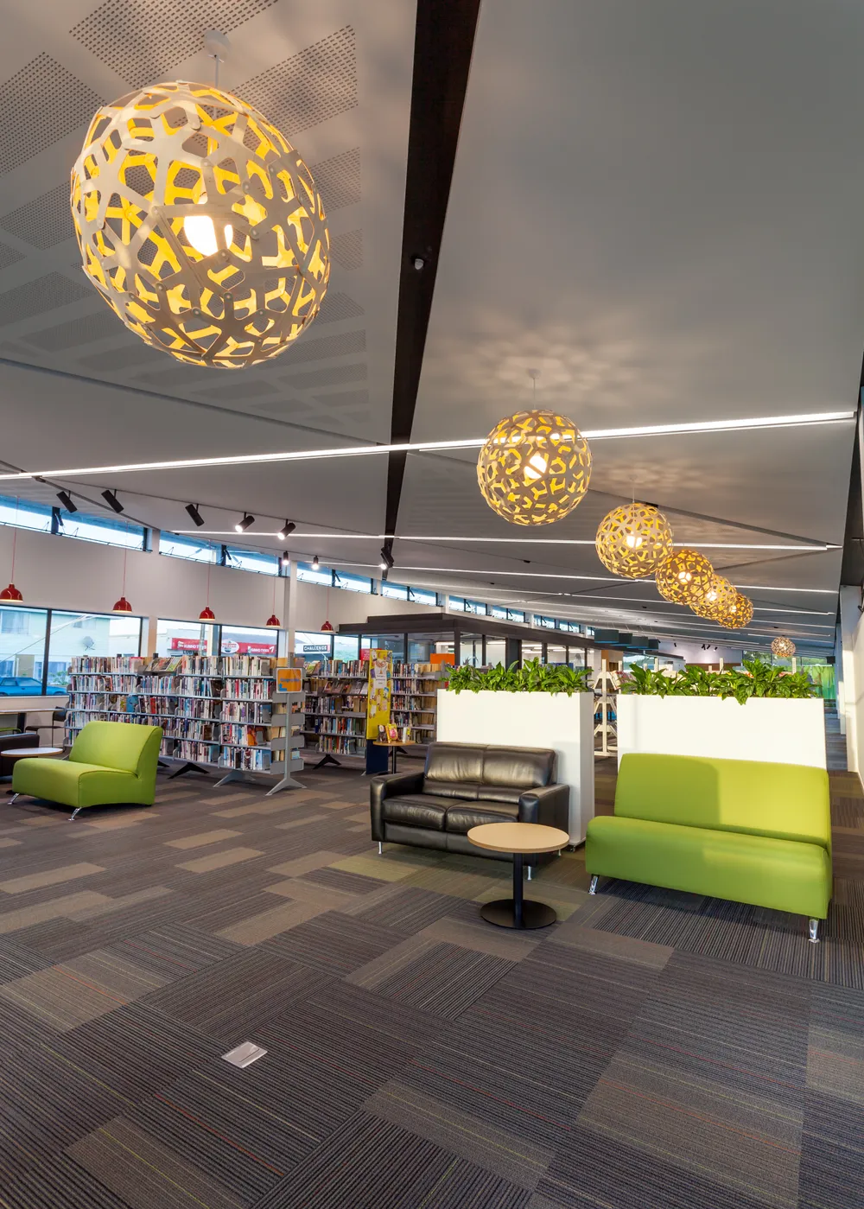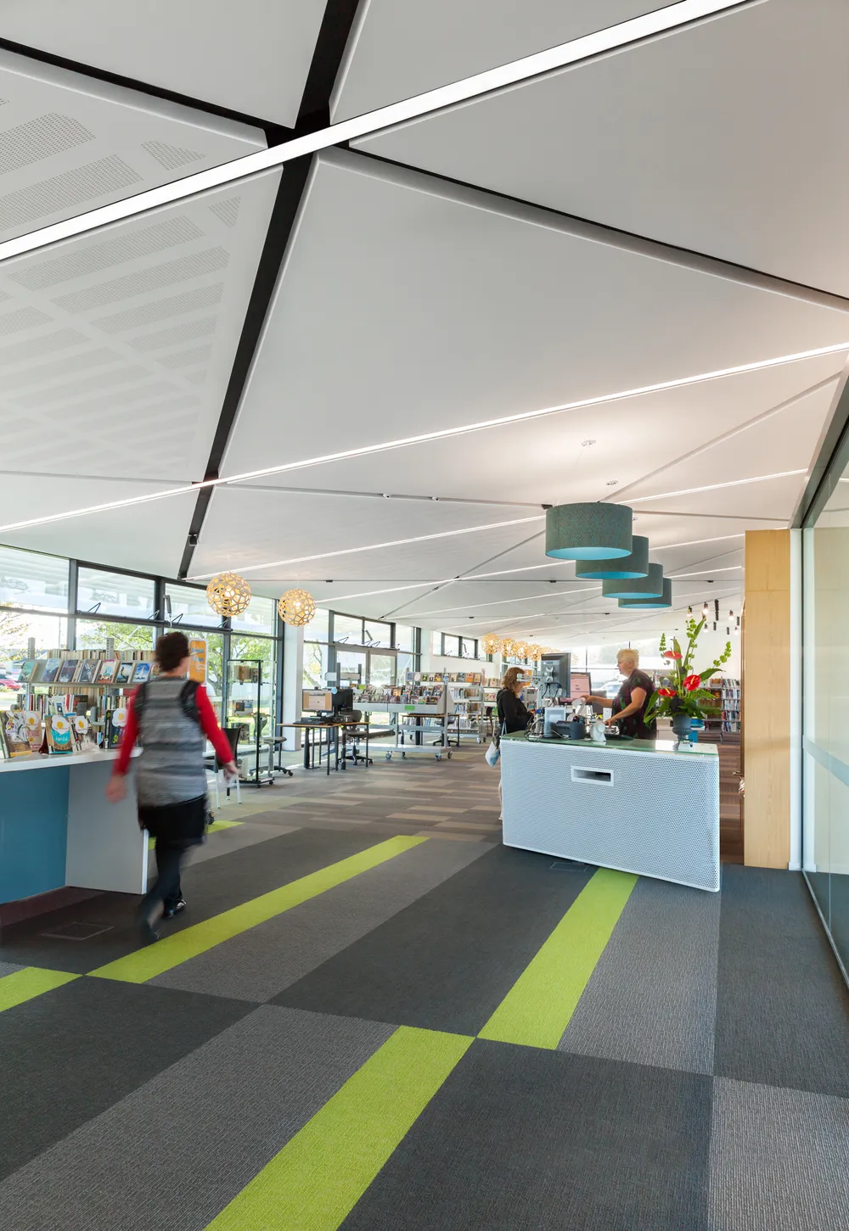NewsPerspectives
Building Community Heart
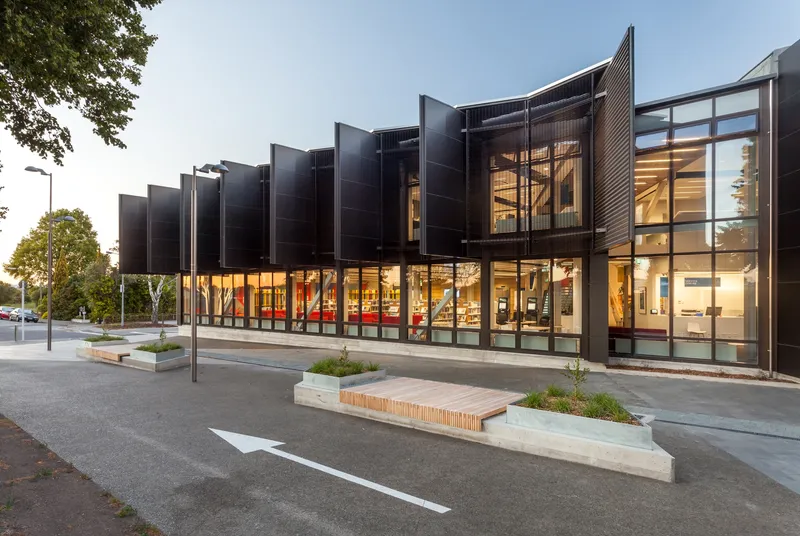
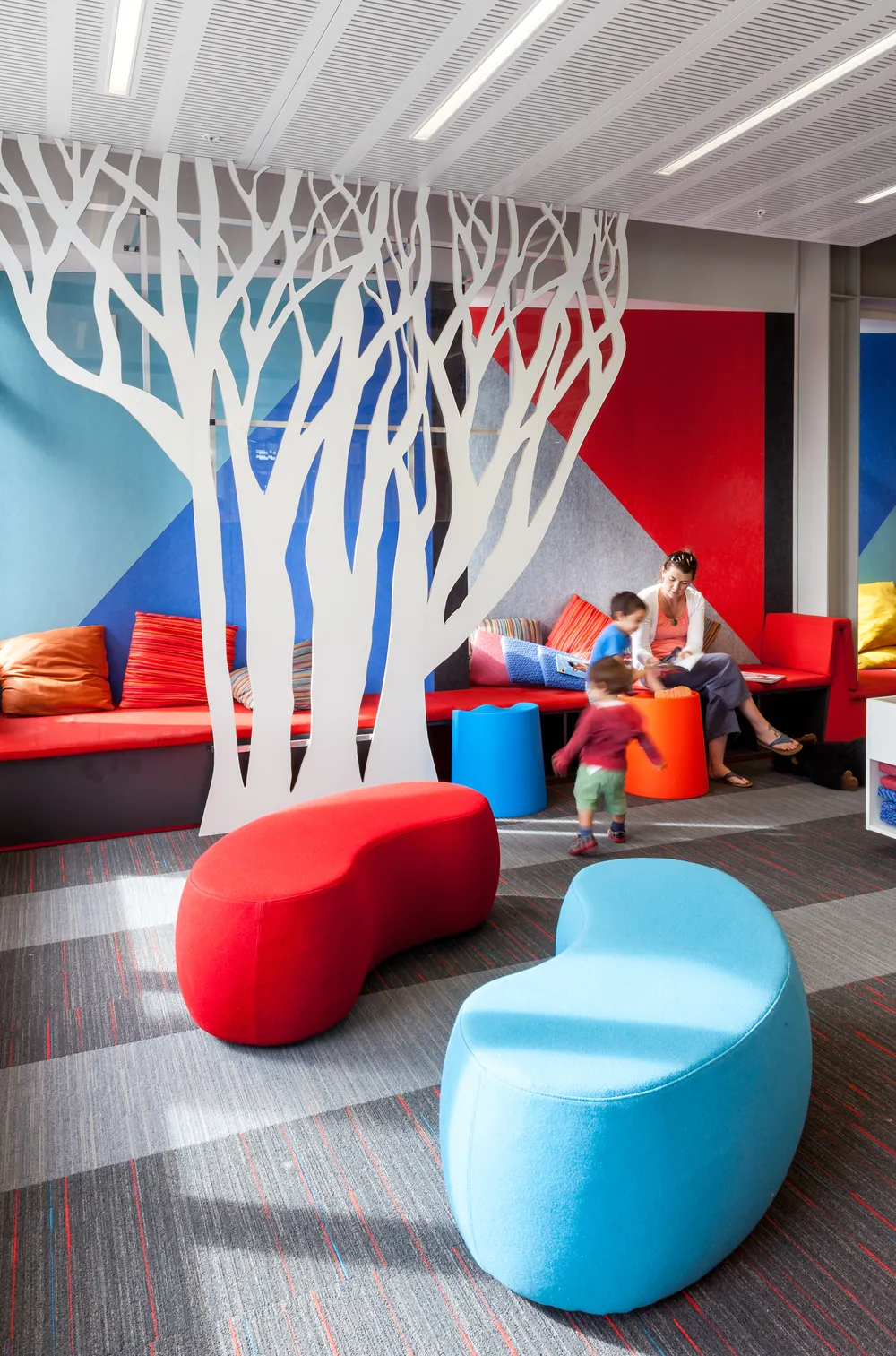
The two council buildings in separate towns share an architectural language while responding directly to specific site influences. Each addresses street and outdoor public space in combination with the interior environment to provide “containers” for multi-layered activity. Grouping council services and entertainment facilities under the same roof is innovative yet common-sense thinking. The buildings set a new benchmark for the design of community hubs in that they anticipate flexibility and change. Where previously individual services were accommodated in different buildings, with the added costs associated with duplication of back-of-house, they are now co-located on a single council-owned site. This encourages more frequent engagement with local residents (since there are more reasons to visit) and an overlap of experience for building users.
Kaiapoi Museum + Library
The new Kaiapoi Museum & Library, strategically sited at the confluence of the main street and the Kaiapoi river, houses the Council’s Library and Service Centre. It’s a go-to information zone where residents can pay their rates or buy a dog licence, but also a nucleus of culture and information. Under the same roof will be a museum, art gallery and public meeting rooms. More inclusive than an old-style town hall, it’s a place where residents can relax and read a paper, wirelessly communicate with the world, host a meeting or view an exhibition.
The library is designed as visible, active space, an inviting ‘living room’ for the town and a civic outdoor ‘verandah’ in the heart of the Kaiapoi’s retail centre. While the two-storey building has a strong visual presence and forms a distinctive conclusion to the main street, it also provides opportunities for a much-enhanced connection to the river. The site occupies an important node in the urban fabric of Kaiapoi and, as such, has helped to reinvigorate the local town square as a sunny, protected civic space where residents naturally gather.
Lincoln Library + Service Centre
The smart shed with its mono-pitch roof that now stands at the western threshold of the Lincoln main street is a visual indicator, a gateway, to the start of the pedestrian precinct and the township proper.
Urban planning issues, such as the town’s desire to combat strip shopping with a car-park out front, were addressed (parking is tucked in behind). Emphatically built to the street, it is anticipated that the building will seed development and help revitalise existing gaps in the main street. Steel portals stretch out to form a colonnade welcoming pedestrians at the street edge, while beyond the building to the north a sheltered green space is formed.
Alongside it each Saturday a market takes place and the library opens its doors to connect with locals and visitors. Just adjacent and opening onto the library’s north-facing green space, a signature micro-brewery will further enhance the vibrant community atmosphere.
Three years on from the Christchurch earthquake, the buildings that will support and sustain community have opened their doors. We are happy to be contributing to these much improved outcomes.
