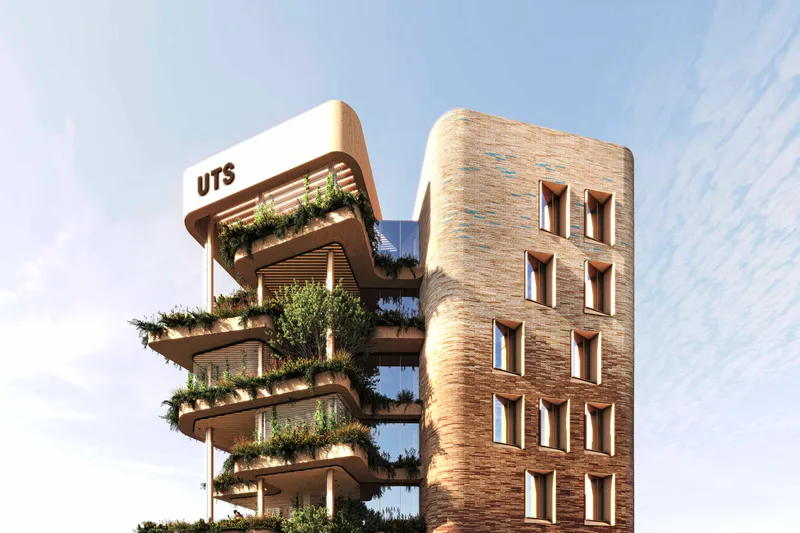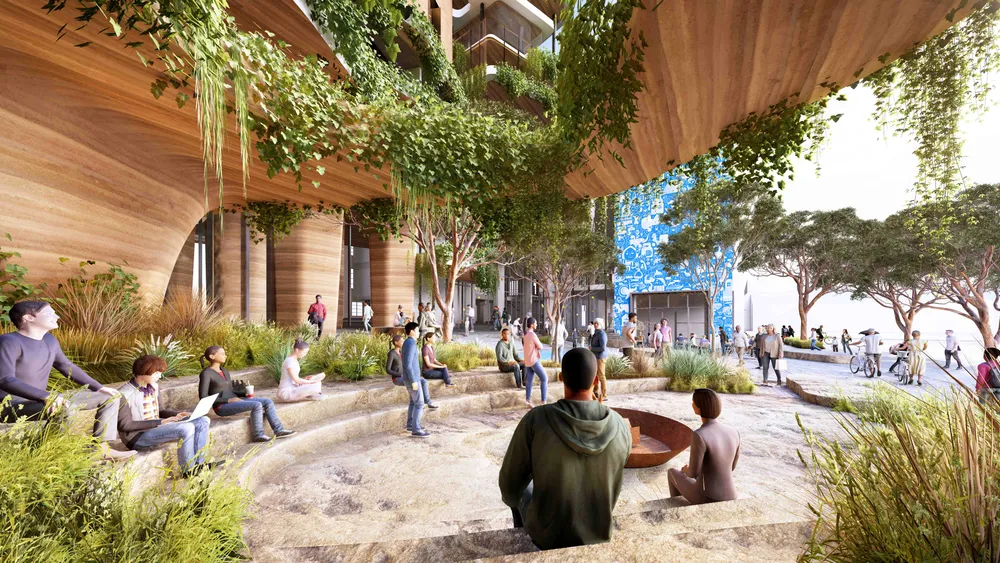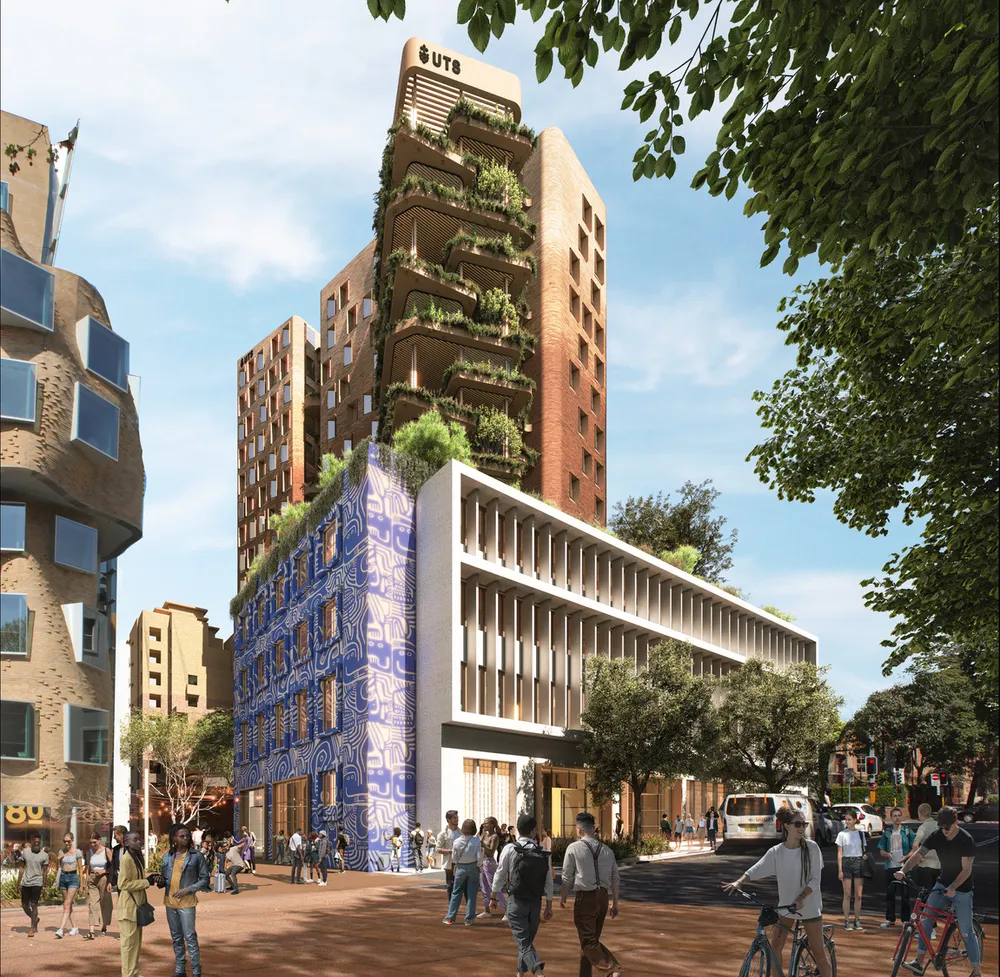
WAFX Awards are reserved for a select group of future projects that best use design and architecture to tackle major world issues, including health, climate change, technology, ethics and values. In addition to the WAFX award, the project also received Highly Commended in the Future Projects - Education category at the 2024 WAF Awards.
Designed by Warren and Mahoney (WAM) in partnership with Greenaway Architects and OCULUS, the campus at Ultimo, NSW, is due to be completed in 2029. The college adaptively reuses the heritage-listed National Cash Registers building and the building plan recognises its neighbour, the Chau Chak Wing Building, introducing a dynamic public space that respects its heritage and creates new urban pathways through the campus.
Warren and Mahoney Australia Head of Design Barrington Gohns, says the NFNC will be a transformative Indigenous experience that provides a space that supports cultural safety, and strongly evokes an Indigenous presence – promoting Indigenous culture and its values to the world.
This project aims to create a national first – an Indigenous-led college creating a new cultural heart of the University of Technology Sydney’s Campus that embodies the values of connectivity, sustainability and identity. We’re proud to see that leading design authorities from across the world agree that this is a project that centres around delivering significant social impact and meaningfully changing the student life experience.

Greenaway Architect’s, Jefa Greenaway, says the prominent knowledge hub ensures Indigenous wisdom permeates every corner.
“The design is an authentic embodiment of Indigenous design thinking. Infused with nuanced cultural references and evoking the colours of Country, it will enable a new generation to thrive through tertiary education, cloaked in culture. The UTS National First Nations College will be a national trailblazer, an exemplar model of inclusivity, leadership and global excellence.”
Professor Robynne Quiggin, UTS Pro-Vice-Chancellor (Indigenous Leadership and Engagement), says Indigenous voices have always been central to the entire design process, in keeping with the University’s philosophy of Indigenous self-determination.
“Because the College will be a place where Indigenous people feel at home and hosts to our non-Indigenous colleagues, it was critical that we not just ensure the design process is Indigenous-led, but that it also incorporates cultural values and physical features that are important to Indigenous students."
“The College aims to create an environment where students – Indigenous and non-Indigenous – can thrive and celebrate Indigenous identity and culture, while setting a new benchmark for excellence in Indigenous education and research,” Professor Quiggin says.
The College will provide accommodation for 250+ students with a mixture of studio, single and multiple bedroom units . Community will be fostered through dedicated internal spaces and neighbouring amenities, including The Arts Centre with public arts and performance spaces. It will also include a student art studio and music room, multi-purpose room, media room and quiet study areas, meeting rooms, offices and student support spaces . Communal kitchens and dining areas along with extensive native gardens and landscape features create a home away from home for all students.
The precinct is culturally anchored at ground level, fostering strong connections to Gadigal Country, community, and busy student life. The ground floor hosts a vibrant mix: a knowledge hub, gallery, and Indigenous collaborative spaces and will accommodate informal gatherings, cultural events and smoking ceremonies.
Within the heritage building, galleries showcase Indigenous culture as hosts, not guests. While the roof of the heritage building creates a spacious extended social area, bridging sky and earth - dissolving architecture to the ground plane.
The College also employs strong sustainability strategies, including regenerative water practices; breathable facade design; use of local, resilient materials; thermal mass; passive ventilation and biophilia – to ensure it not only functions but thrives as a living, breathing community hub.
Designed for comfort and connectivity, the College also aims to feel ‘like a home’, offering diverse spaces for interaction through to areas of respite. Seamless flow from bedrooms to social areas enhances this layering experience. Vertical student neighbourhoods encourage interaction within intimate clusters and provide a direct connection to external areas across all levels of the project.
ABOUT WAF and WAFX AWARDS
Each year a very select number of future projects are recognised with special WAFX Awards for best use of design and architecture to tackle major world issues, including health, climate change, technology, ethics and values. These are announced well in advance of the Festival to ensure the architects responsible for these exemplar designs will share their thinking with other designers across the globe.
This is the third year WAM’s Australian studios have received a coveted WAFX Award. In 2022 the firm was recognised for the North East Link Project in Victoria (also in partnership with Greenaway Architects) and in 2023 it was once again honoured for its holistic design approach on the Alexandria Health Centre in NSW.
